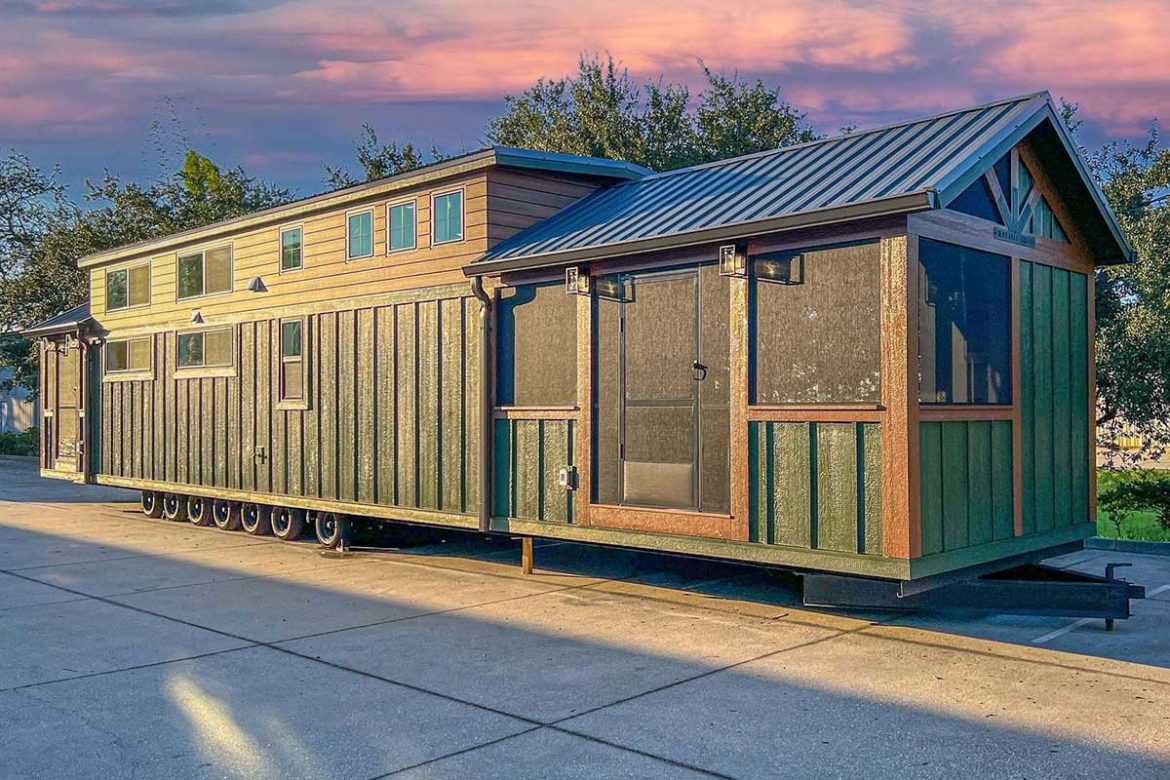Meet the ‘Black Prong’ from the Florida-based builder ‘Movable Roots’. The fantastic thing about this park model tiny house is having an enclosed porch on both the front and back sides—however, this massive tiny home measures 58 ft in length and 11.6 ft in width.
Totally, it offers almost 870 sq ft of usable floor space including the 275 sq ft screened-in porches and the loft. The ‘Movable Roots’ is run by Mike and Nikki, a tiny house enthusiast couple, and their talented crew. Furthermore, the ‘Black Prong’ park model tiny home is one of their custom builds based on their client’s special needs.
But, unlike other typical tiny houses, it features a screened porch space on both front and back. Likewise, one of the porches features an electric fireplace, wall-mounted tv, and a rustic mantle to give a living room-like experience. Next to the enclosed front porch, there is a French door that leads you to the actual home.
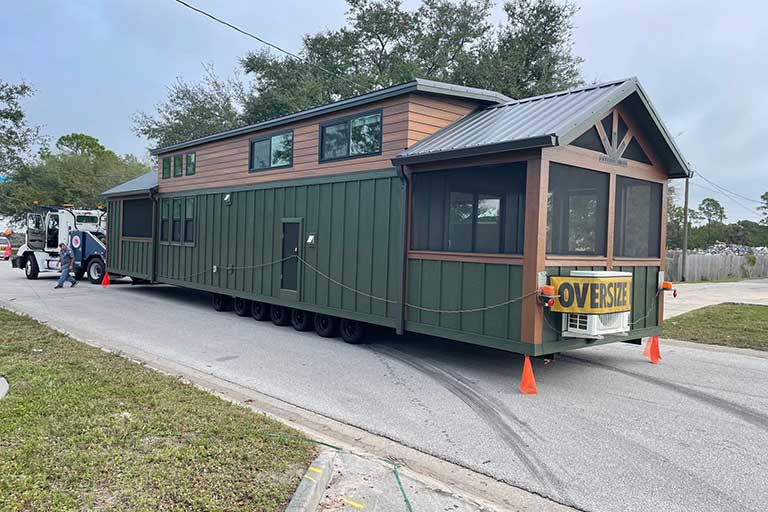
The living area looks bright and also features an electric fireplace and a wall-mounted tv. Likewise, you will have more space to relax with those fully equipped front porch and the living room. Further, the breakfast bar with a large island connects the kitchen to the living area.
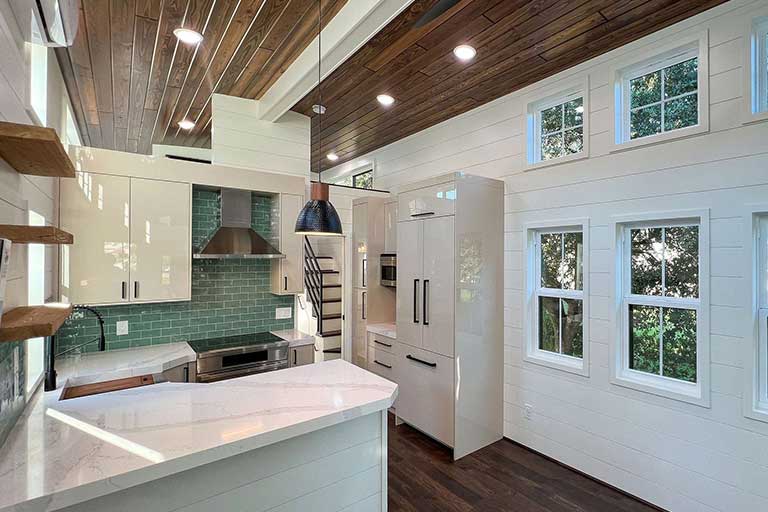
They called the kitchen the ‘chefs kitchen’. Because it features everything you need to prepare a restaurant-quality meal. The appliance package includes a range with a flameless cooktop, an oven, microwave oven, chimney, and a panel-ready refrigerator which blends well with the closed cabinetry.
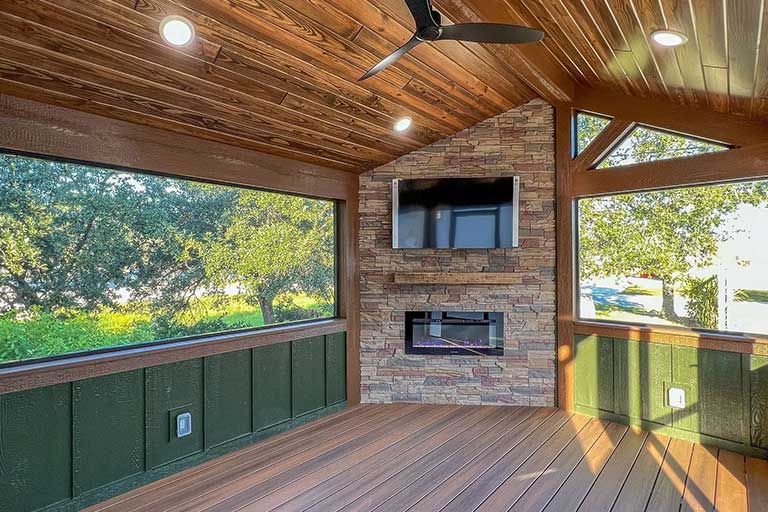
On the other hand, the pop color backsplash gives the kitchen a cooler look. Next to the kitchen, there is a long hallway with some shelving and a storage integrated staircase that leads you to the loft area. Once you skip the staircase, you’ll end up reaching the bathroom.

There you will have a wall faucet, flush toilet, wood shelves, and a soaking tub with sliding glass doors. After the farmhouse style bathroom, there is a large master bedroom with queen-sized storage integrated platform bed and a large closet with custom storage.
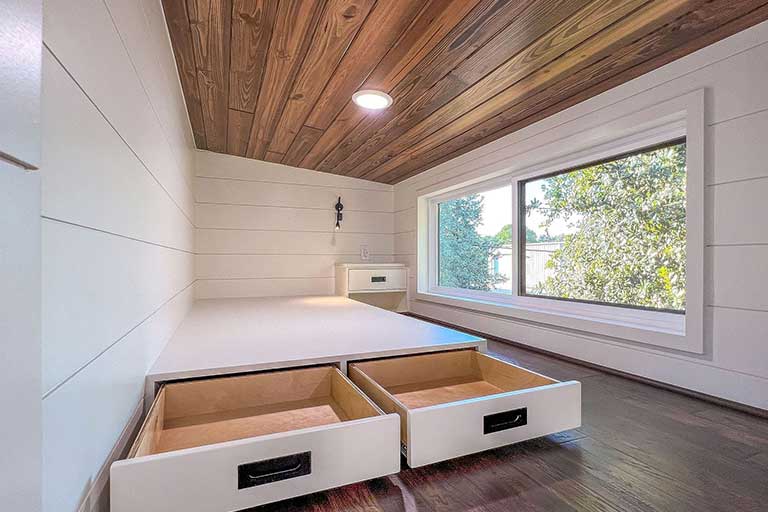
Also, there is a sliding door that separates the room for a stackable washer and dryer. In addition, you can access the enclosed back porch from the bedroom. When comes to the loft, there are two separate bedrooms for kids with storage integrated platform beds. Finally, the price of the ‘Black Prong’ custom park model tiny house starts at US$240,000.
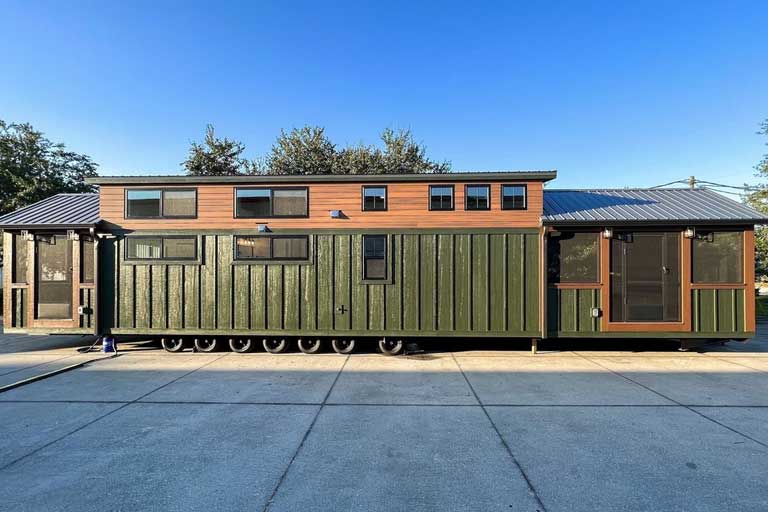
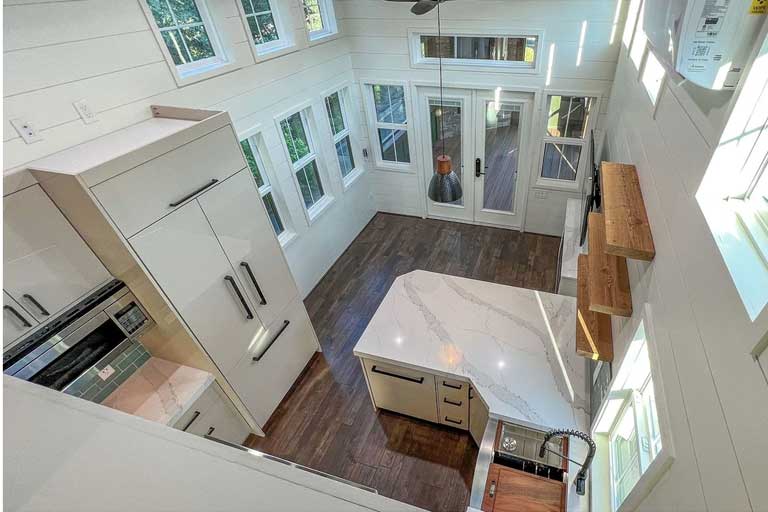
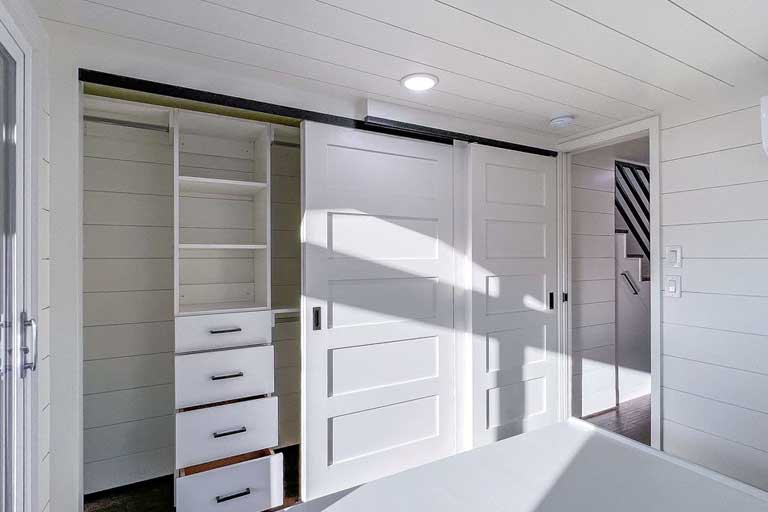
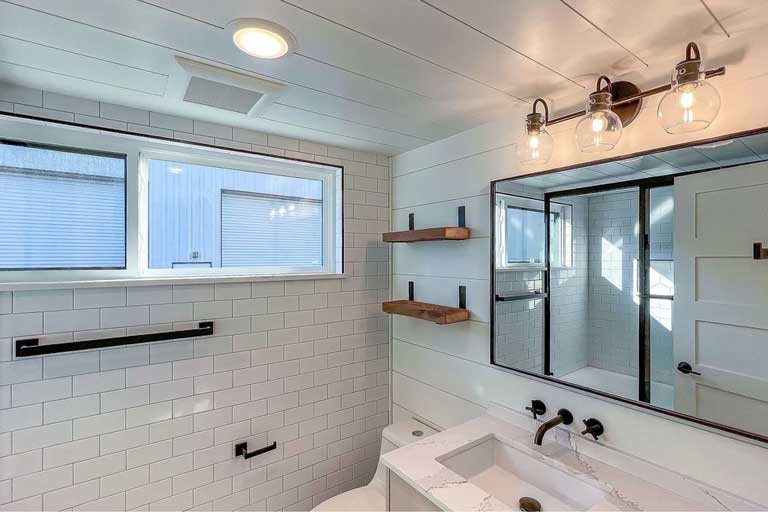
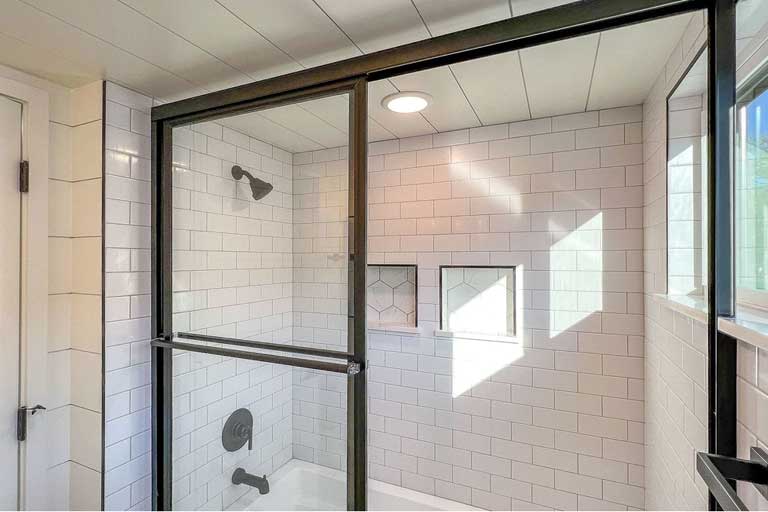
Source: Movable Roots
