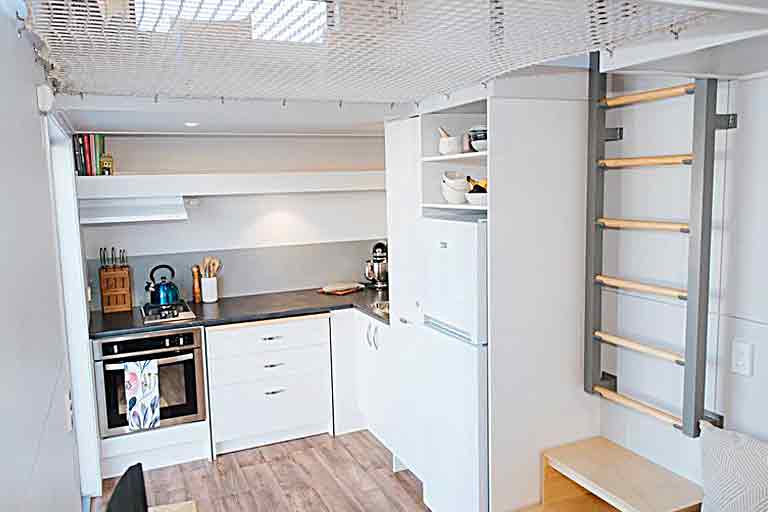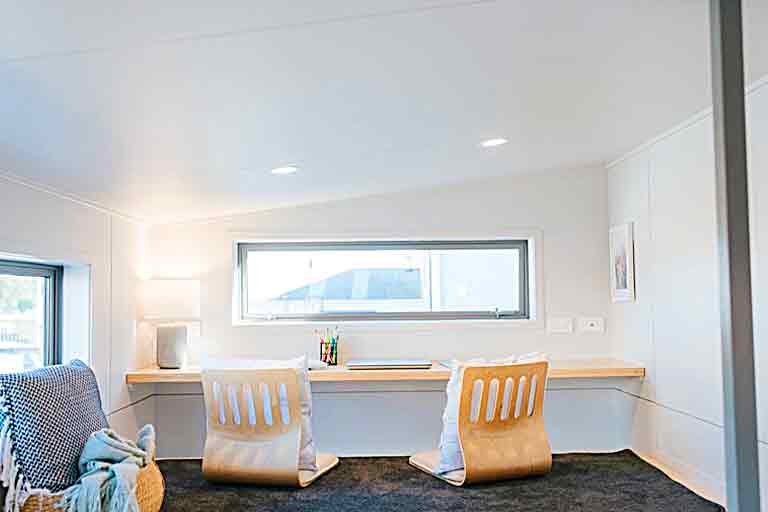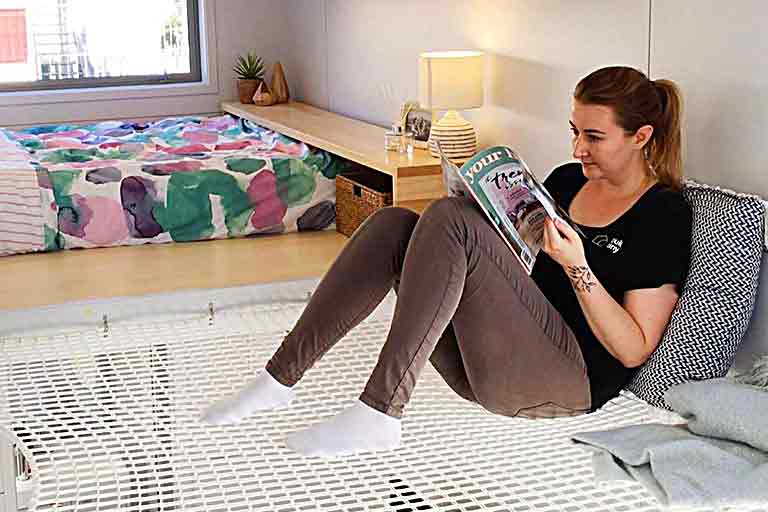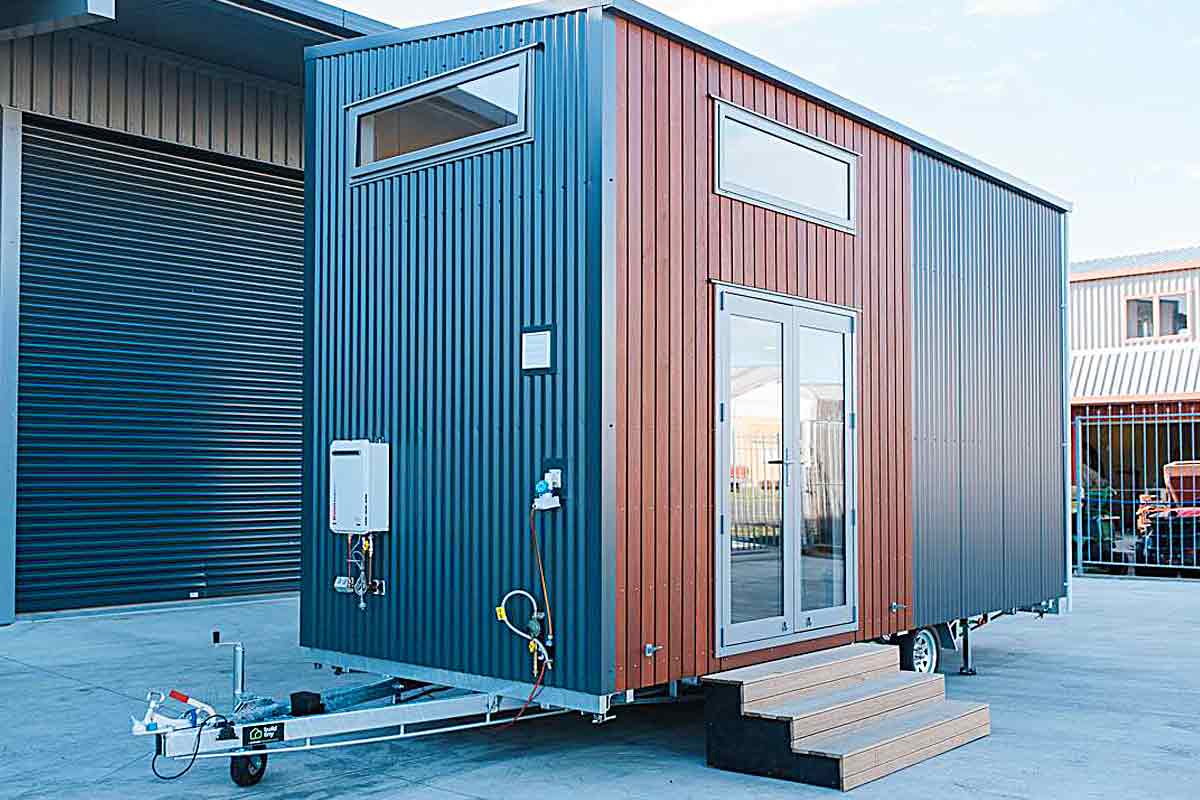The Larissa and Tyler tiny house from Build tiny filled with lots of new space-saving ideas. It designed to use each and every space of the 6-meter house. It includes a home office, outdoor shower, movable cabinetry, loft netting, instant coffee table and more.
Tiny House With Loft Netting
This house built on a double-axle trailer measures 6m long x 2.4m width x 4.2m height. The exterior of this house features a color-steel cladding, steel frame, and double glazed aluminum windows. However, It has lightweight poplar core plywood linings on the interior.

The kitchen placed at the entrance of the house. Further, it features a full-size fridge, oven, sink, two-burner propane-powered stove, a full-height pull-out pantry, and a cabinet on wheels. Surprisingly, there is a hidden washing machine behind the movable cabinet.

The living room doubles as a dining area. It features a storage integrated sofa, detachable table, cabinet storage, and a TV. However, the sliding door separates the bathroom from the living area. The bathroom comes with a toilet, vanity sink, and a shower with a rollaway door.
This house particularly built for young and fit clients. As a result, it has a fixed vertical ladder to reach the loft area. It features a bedroom and an office area on both ends. Moreover, the office area designed similarly to a Millennial tiny house prototype. So you can let your feet hang into a footwell.

The bedroom area is big enough for a queen or king mattress. The other unique feature of this house is loft netting. Both lofts are connected with a safety net to provide some extra space. You can use this place to reading som books and chill out. This house powered by an on-grid 16 amp connection and weights 3102kg. It is a stage three build turn-key model tiny house cast around NZD 110,000 (US$66,110). Check the Larissa and Tyler tiny house Buildtiny.co.nz!
