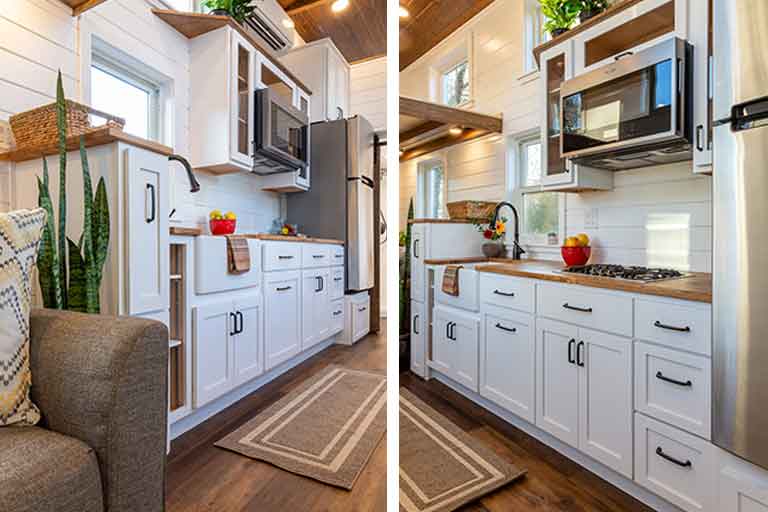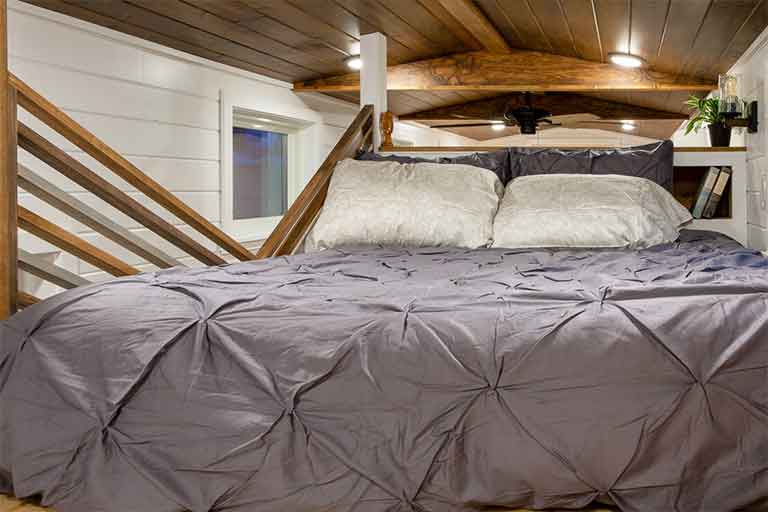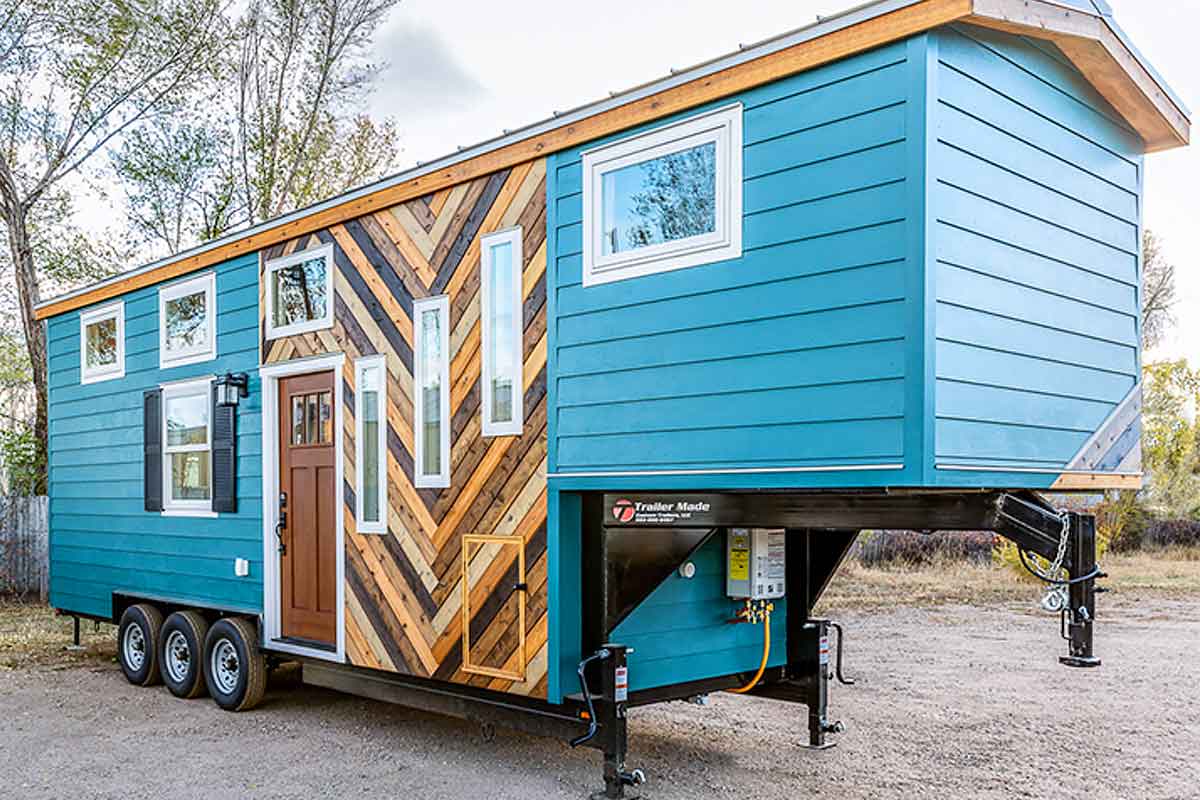Colorado-based ‘MitchCraft Tiny Homes’ built this tiny house with spectacular art design on the outside. It’s a 32 ft custom gooseneck tiny home designed for their buyer, Nicole. However, they have used the combination of blue painted siding and stained wood siding to create a mountain-shaped exterior design.
Nicole’s Tiny House by MitchCraft Tiny Homes
Also, there is a herringbone pattern on the front side of the house. When comes to the interior, the white color walls and warm wood flooring make the house looks brighter and provides a cozy look.

Moreover, this 256 sq ft tiny house loaded with lots of storage cabinets and hided drawers. Master bedroom of this house placed on the gooseneck which can be reached by the storage integrated stairs near the entryway.

In addition, the master bedroom features a closet, storage cabinets, and a washer and dryer combo. The fully functional bathroom takes place right below the bedroom. That includes a beautiful vanity area, 36″ shower stall, Separett’s waterless composting toilet, vessel sink, and drawers.
After the doorway, there is a galley style kitchen with a gas range, uniquely designed drawers, farmhouse sink with a window, microwave, large refrigerator, upper and lower cabinets. Furthermore, opposite the kitchen, there is folding table seats two people.

Next to the kitchen, you will reach the cozy-looking living area. It has a comfortable couch, an entertainment center, and a folding ladder to reach the secondary loft area. Do you like this house? Then visit the Mitchcrafttinyhomes.com for more details.
