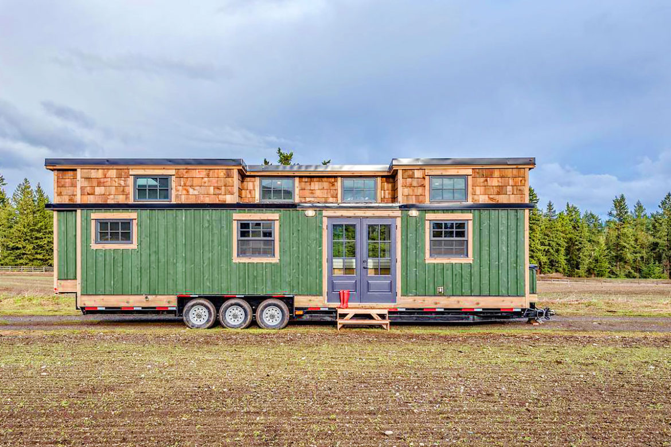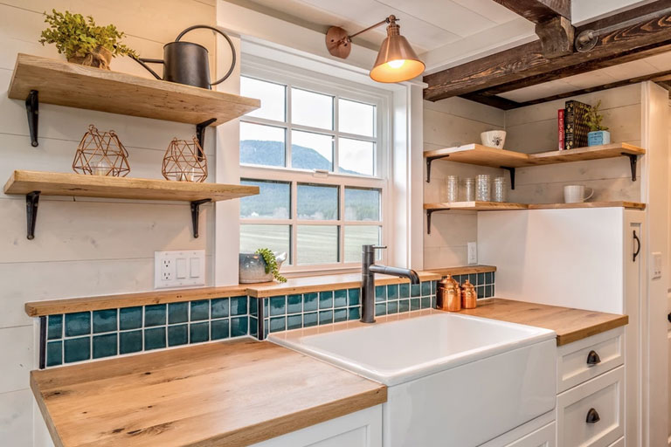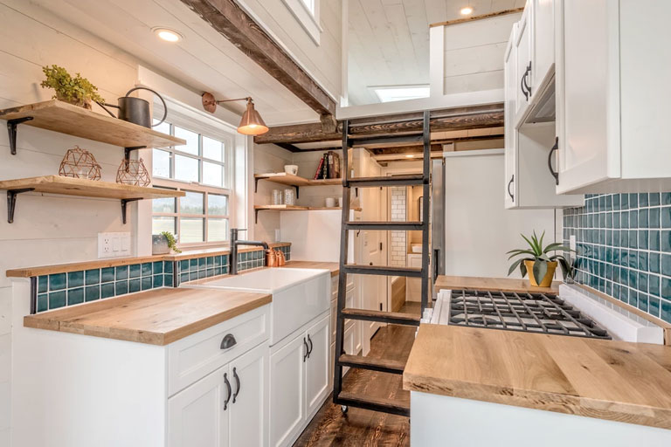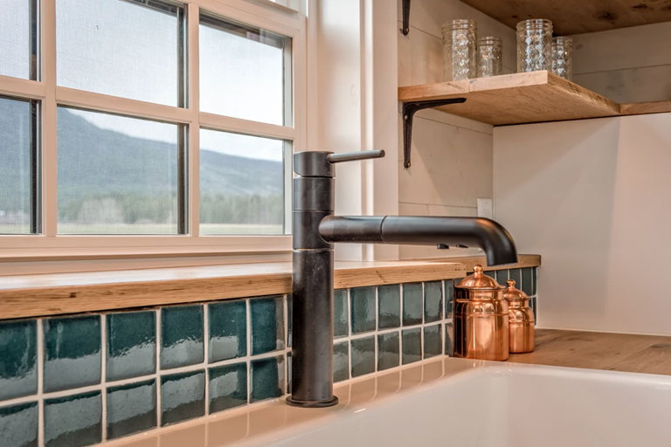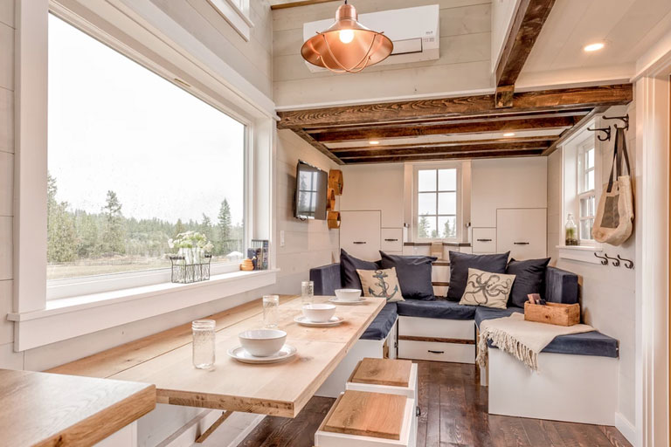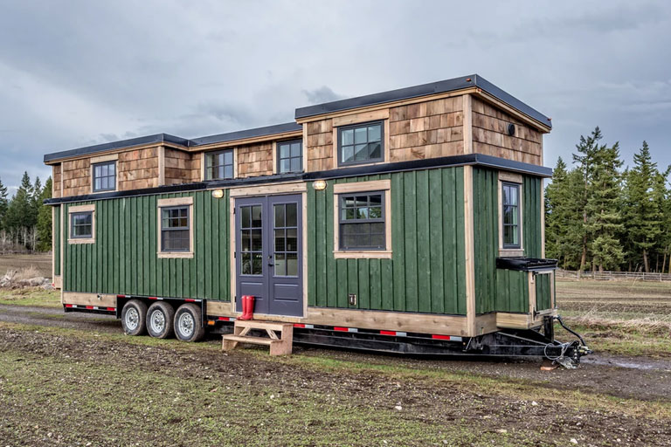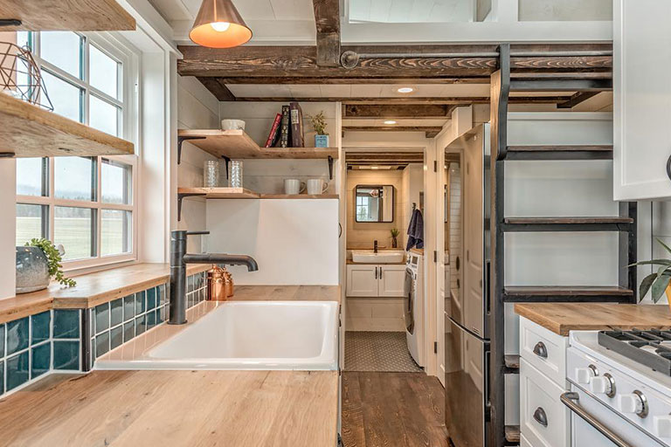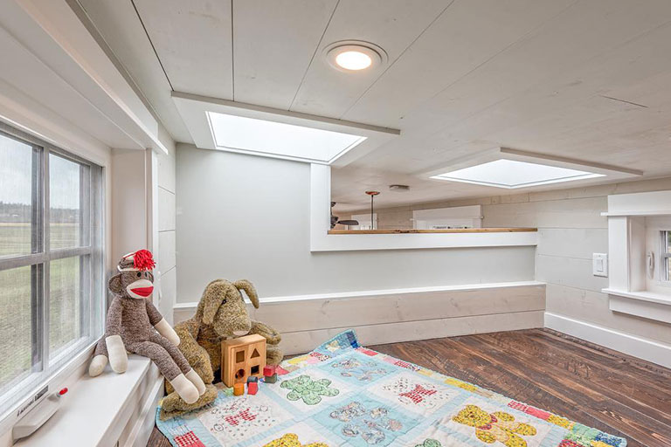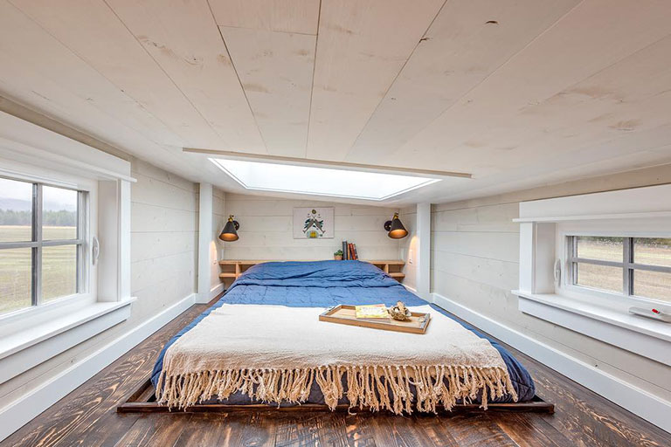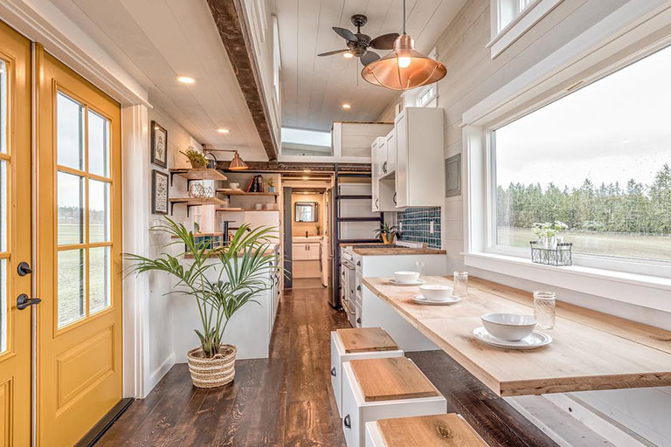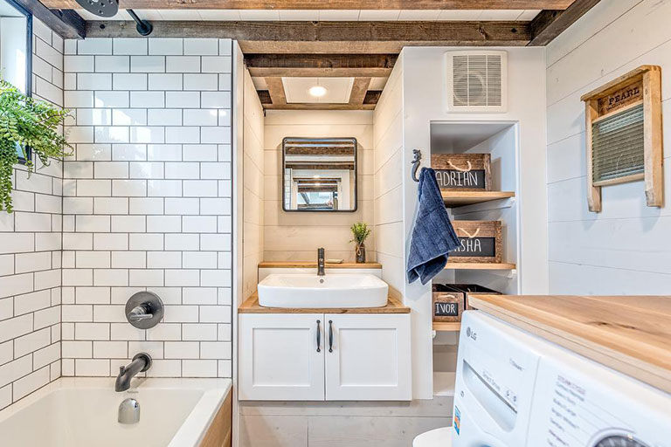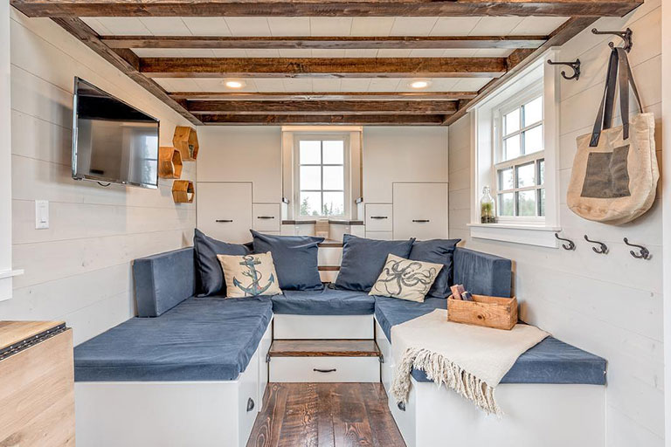The West Coast is a huge tiny home on wheels by a British Columbia, Canada- based builder ‘Summit Tiny Homes’. The exterior of this house features natural cedar shingles, green stained cedar board, and batten siding. Which gives the house a rustic west coast look.
Its 375-sqft interior space looks bright and surely it’s comfortable for a family of five as they claimed. However, the spacious living room features a massive U-shaped sofa which also servers as an additional bed for guests. It is designed to store the dining stools underneath. Moreover, the ‘West Coast’ designed as a full-time house for a family.
So it features everything that a family with kids needs to live comfortably. Meanwhile, there is a hidden staircase that leads to the secondary bedroom loft which is for kids. Next to the living space, there is a folding oak table that serves as a dining table.
Nearby there is a complete kitchen with stainless steel refrigerator, oak countertops, custom cabinets, a huge farmhouse sink, a 4-burner gas stove, and a green tile backsplash. During, the sliding stairs in the kitchen lead to the master bedroom loft which features a bed with skylights.
After the kitchen, the bathroom was placed. The bathroom includes a tile shower, bathtub, washer/dryer combo, vanity with storage, and a Separett composting toilet. You can get more details including the pricing of this build by contacting Summit Tiny Homes!
