Do you hate the limited headroom in tiny houses and want to get rid of bulgy staircases in the living area? If yes, then the single-level tiny home will be the perfect match for you. “Build Tiny” is designing and building tiny houses for their customers. But, like everyone else they have decided to use the Covid-19 lock-down period to showcase their talent. As a result, the single-level tiny home “The Dark Horse Tiny House” was born.
However, this tiny house is built on a 9×2.4m detachable trailer and weighs 3700kg. This practical tiny house features a downstairs double bedroom, bathroom, living area, and a typical tiny house style kitchen. The house looks simple and has a clean design outside. Further, the exterior cladding of this house features cedar timber cladding and gunmetal grey vinyl.
The bright and cozy living room features 2 open display shelves, a storage integrated sofa bed, wall-mounted TV, and an IKEA shoe storage unit. Its vinyl flooring offers maximum underfoot comfort. Moreover, you can also get the underfloor heating system as an option.
Alongside there is a kitchen that starts with a built-in breakfast bar and a bi-folding window. However, it also has a stainless steel sink, cabinet with soft closing drawers, pullout pantry, 2 burner gas cooktop, built-in dishwasher, microwave oven, and a fridge. The bathroom looks spacious and brighter.
That includes an 800 x 800 shower dome, an off-grid composting toilet, washer/dryer, sink, storage, and wall mounted drying rack for clothes. The Dark Horse Tiny House has only one bedroom. And it features a lift-up storage bed, two large wardrobes on both sides, and overhead cabinets. The french doors bring nature to your bedroom. If you are interested in this single level tiny home, then you can get this for $155,000 NZD which is roughly US$ 104,634. Also, you can contact ‘BuildTiny’ for more details.
Source: Build Tiny
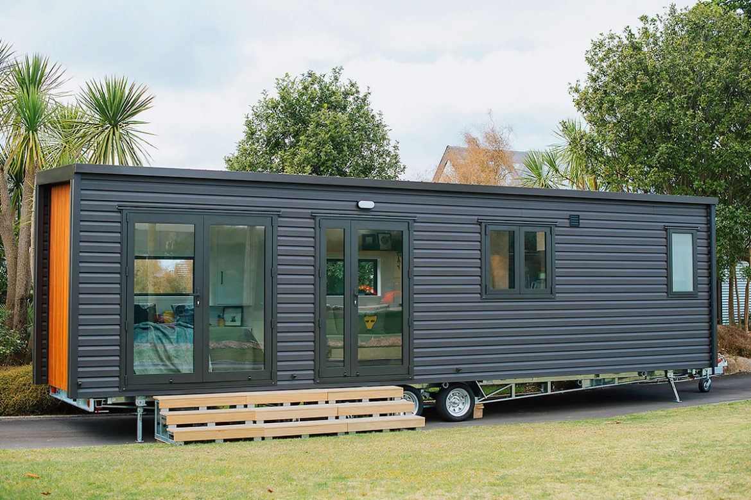
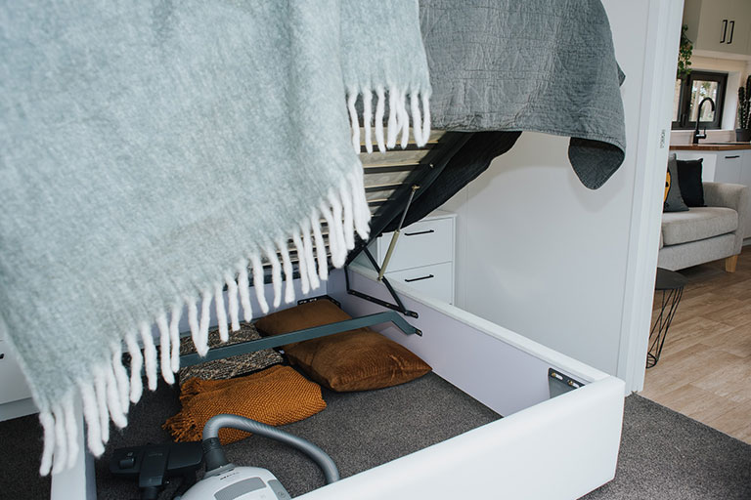
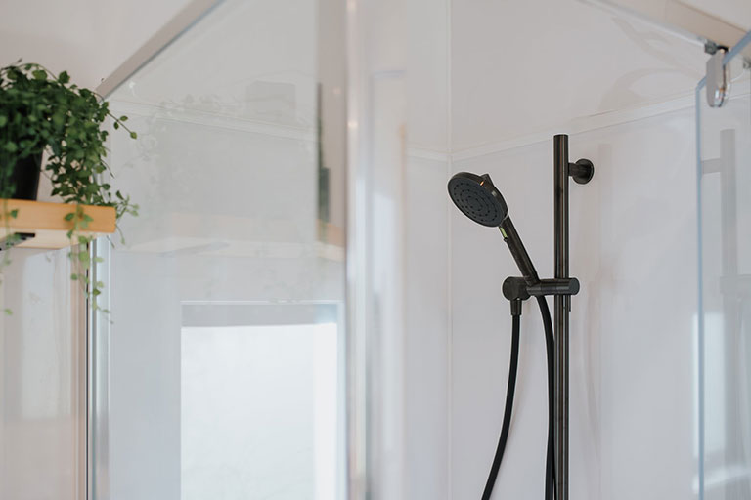
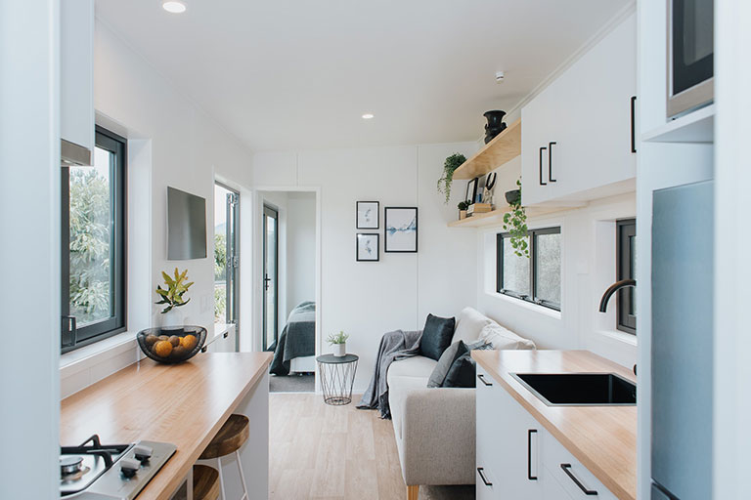
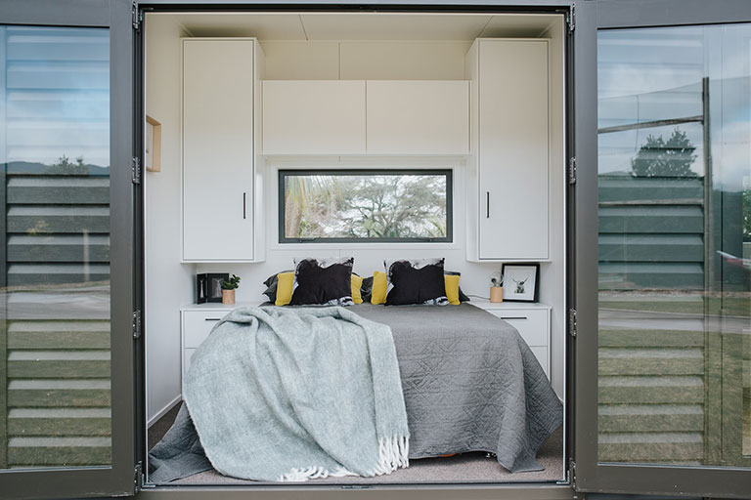
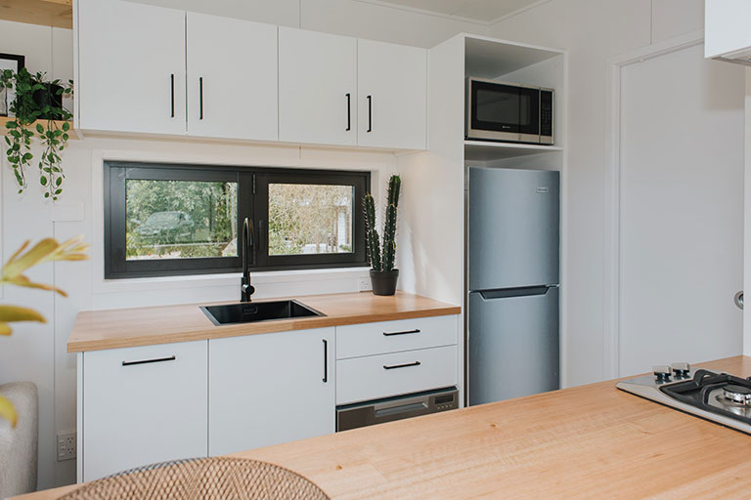
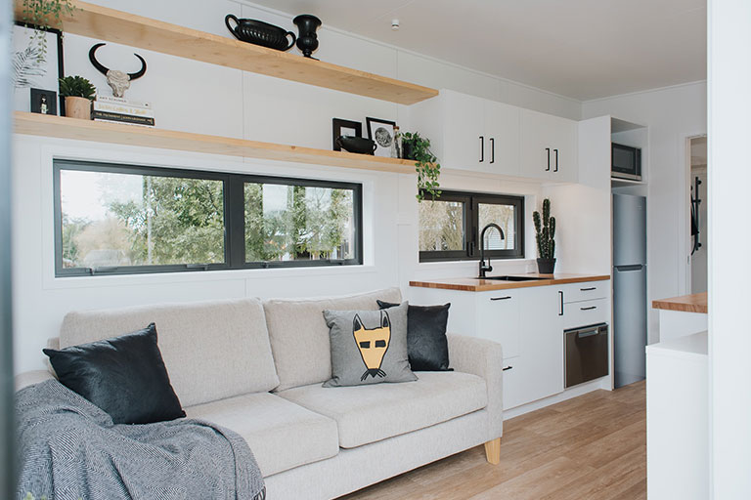
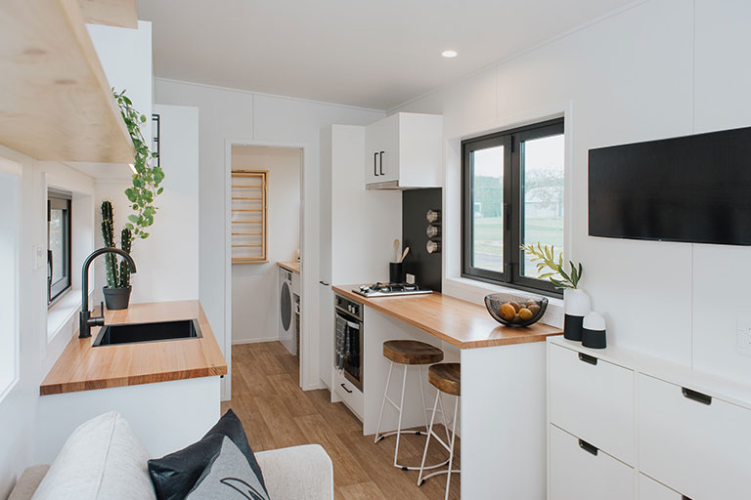
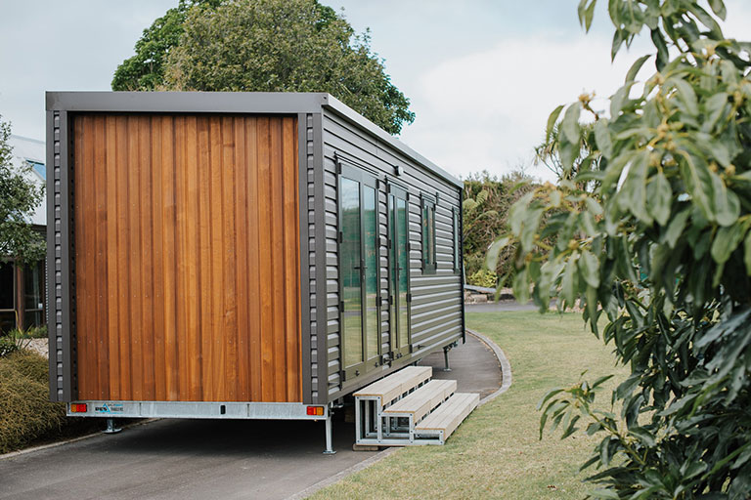
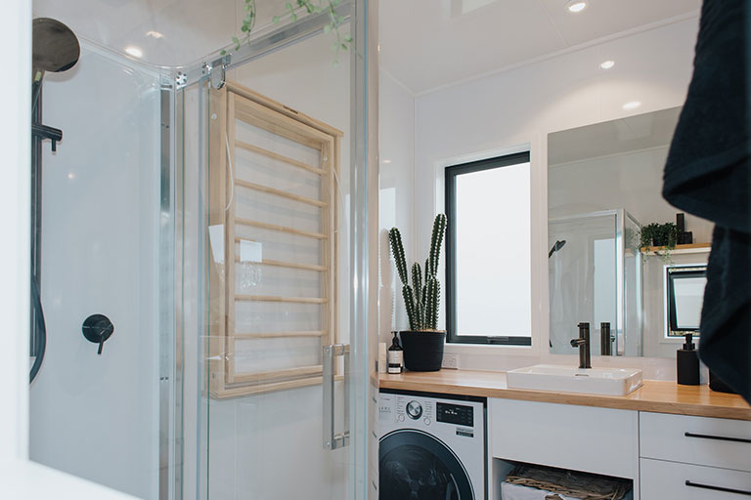
2 comments
I would be interested in owning this exact design, mostly, but base it on two 40′ ere and one 20′ on top, of one side or the other, for the master BR.
Hey people!!!!!
Good mood and good luck to everyone!!!!!