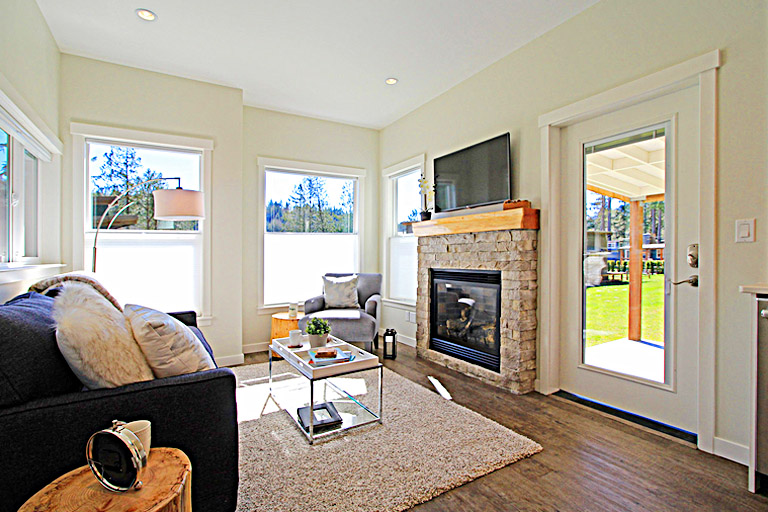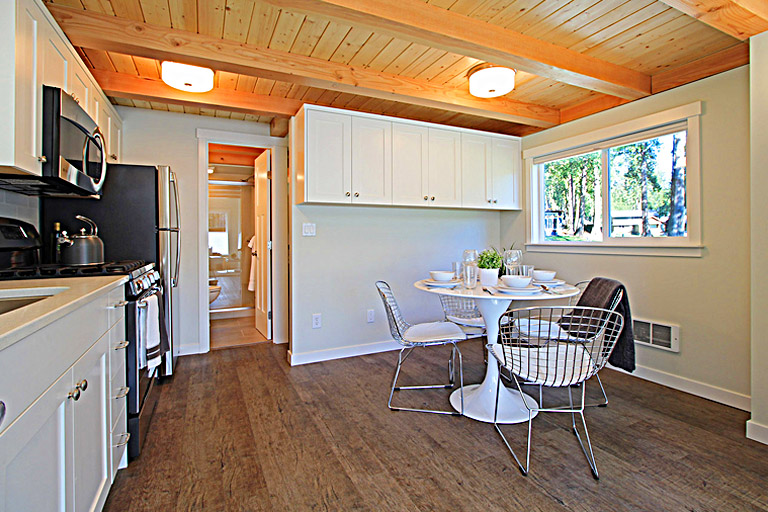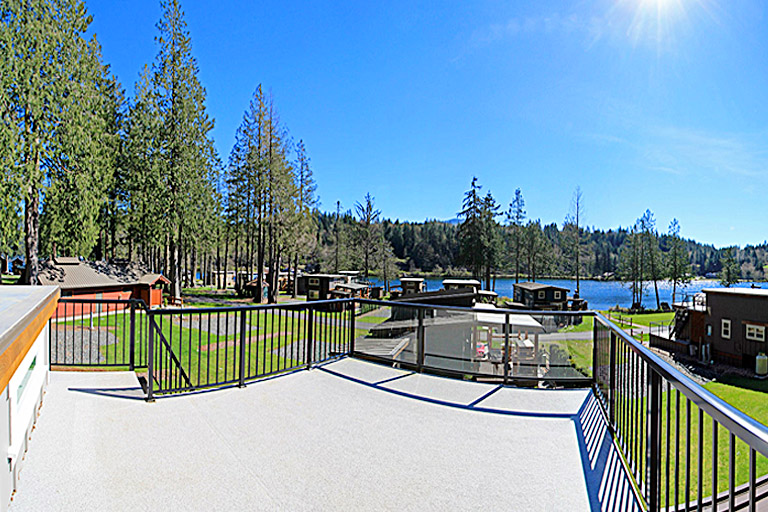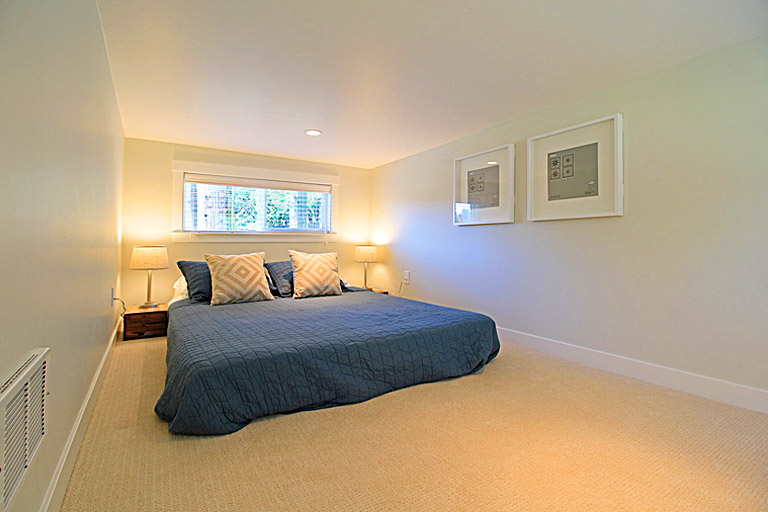This 400 sq ft tiny house with wide open floor plan was built by the ‘West Coast Homes’. It’s named the ‘Bellevue’ located on the ‘Wildwood Lakefront Cottages’ on Washington state’s Lake Whatcom. Most importantly, this adorable vacation tiny home has luxurious roof deck. So you’ll get some spectacular views to enjoy nature.
Tiny House With Wide Open Floor Plan

In addition, it also offers massive windows, more open plan floors and high ceilings with a flat roof. They claimed the Bellevue model is an updated version of their previous ‘San Juan’ model. There is a covered deck at the entrance to the home that will provide some shades as you enjoy your evening snacks.

Once you enter the house, it welcomes you with spacious & wide rooms and tall ceilings. The Bellevue tiny home features a spacious living area, a bathroom with spacious shower, a one-wall kitchen, a queen size bedroom on the main floor and a loft area with an additional 250 square feet space.

One of the loft area is spacious enough for two twin beds. But you can use it as a ply area for kids, too. Because this house has a lot of sleeping area for your guests. There is a king-size bed on the other side of the loft with plenty of room for your dresser. Also there is a queen-sized bed at the downstairs as a master bedroom.

As a result, this house will sleeps up to eight people. Living room of this house has a sofa, coffee table and a fireplace with a stone mantel to keep you warm in the winter. The kitchen is very big indeed. It includes plenty of cabinets, a full size dishwasher, a freestanding range and an apartment size refrigerator.

Opposite to the kitchen there is a dining area that will seat up to 4 guests. Surprisingly, there is a complete bathroom next to the kitchen with a solid surface counter, a flushing toilet and a custom sink. For your privacy the shower has a sliding glass door. Check the Bellevue on Westcoast-homes.com!

1 comment
I would love to order this home!