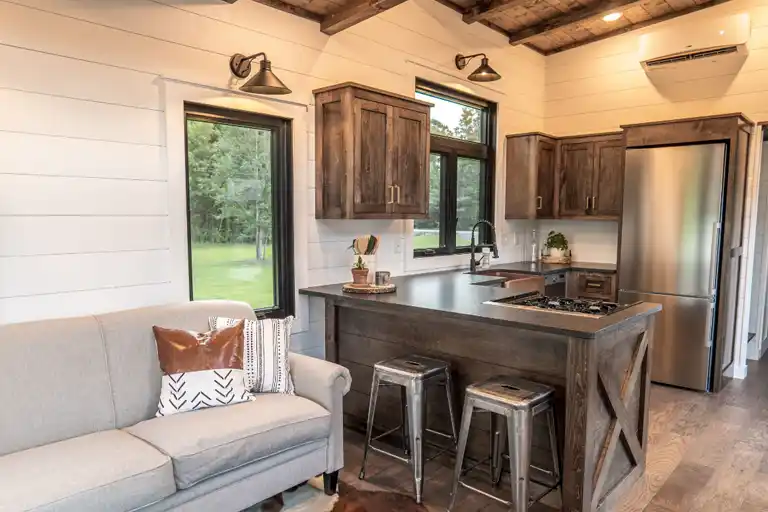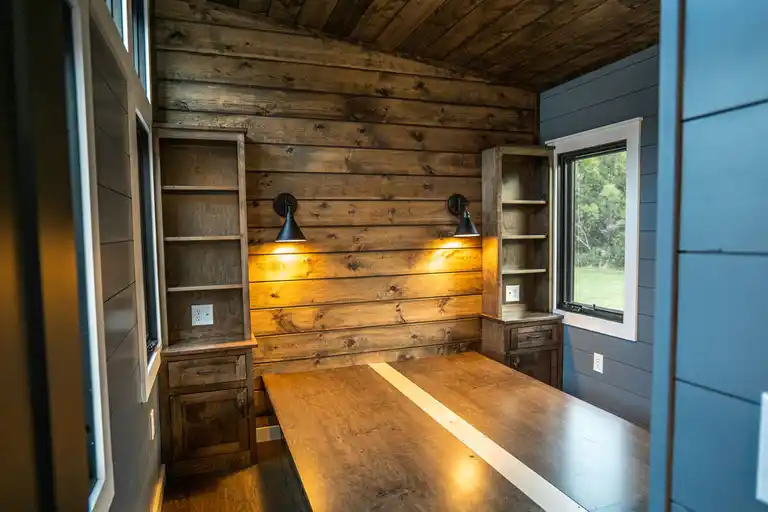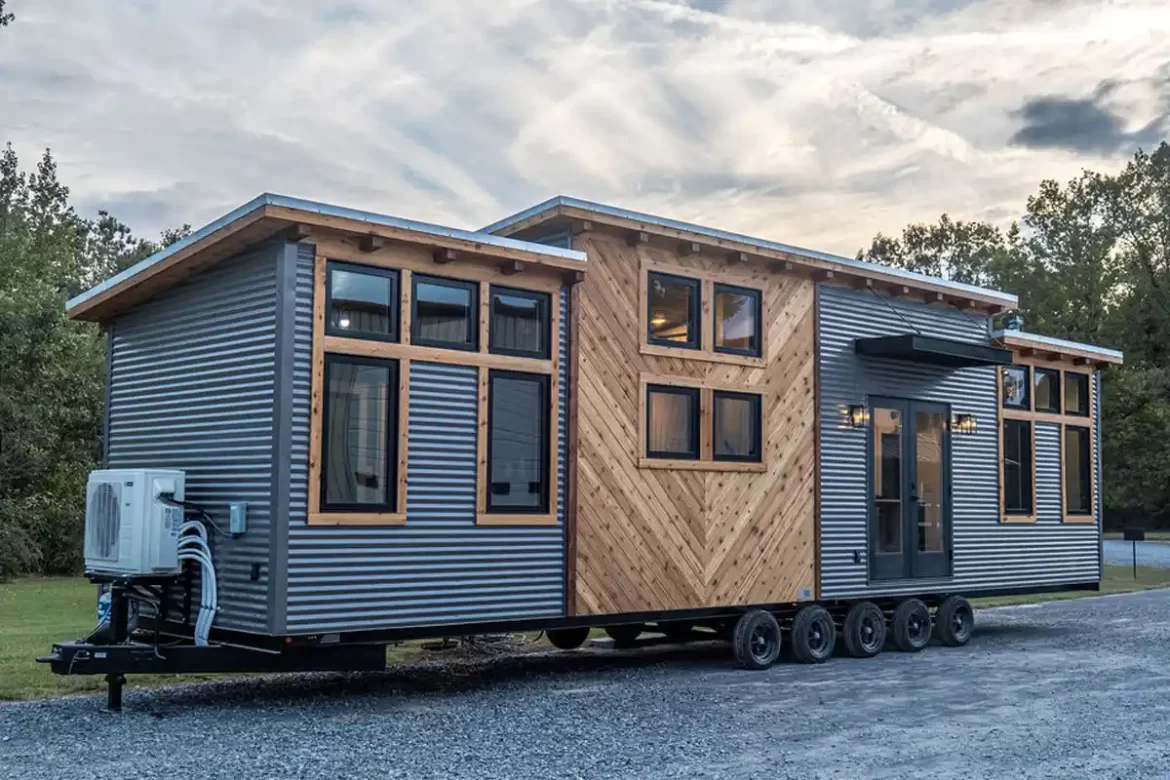If you’re searching for a spacious yet mobile tiny home with a blend of rustic charm and modern amenities, The Big Sky by Timbercraft Tiny Homes of Alabama is worth exploring. With a luxurious 399 square feet of interior space, it provides a full-size living experience in a compact, portable form.
Exterior Design: A Mix of Cedar and Metal
Set on a quint-axle trailer that spans an impressive 41.4 feet (12.62 meters) in length, The Big Sky offers a rugged and stylish exterior. The home is clad with western cedar siding and horizontal metal siding, giving it a natural look with modern elements. A metal roof completes the exterior, adding durability and a sleek finish.
Interior: Open and Spacious
Once inside, you’re welcomed by shiplap walls and a groove ceiling, creating a warm, cozy cabin feel. Despite being a tiny home, the Big Sky offers a roomy, well-lit layout perfect for daily living, relaxation, or hosting guests.

A Full-Featured Kitchen with Breakfast Bar
The L-shaped kitchen is both stylish and functional, featuring a breakfast bar for two that’s perfect for casual dining. It’s equipped with high-end appliances, including an oven, a propane-powered four-burner stove, a fridge/freezer, and even a dishwasher. The highlight is the hammered copper sink, adding a touch of rustic elegance to the kitchen space.

Comfortable Living Room
The living room is designed with comfort in mind and includes a sofa to relax or enjoy time with friends. This open space connects seamlessly to the kitchen, creating a social area that feels much larger than expected in a tiny home.
Master Bedroom and Optional Loft
At the end of the living room lies the master bedroom, offering a king-size bed with ample storage space beneath. A large closet provides plenty of room for clothes and essentials. For those needing extra sleeping space, there’s an option to add a second loft bedroom, making this home perfect for small families or hosting guests.
Functional Bathroom
The bathroom in The Big Sky includes everything you need for daily comfort. A shower with subway tiles, a vanity sink, and a flushing toilet provide all the essentials. Additionally, a stacked washing machine and dryer make laundry easy and accessible, even on the road.
Source: Timbercraft Tiny Homes
