Meet the Bonzai Tiny House crafted by French builder Baluchon. Designed to redefine the concept of compact living with Japanese style. Built on a trailer measuring just 4.5 meters long, this tiny house offers its England-based owner the ultimate mobility without compromising on style or functionality.
As I said earlier, the style of the house was inspired by the country Japan as per the owner’s suggestion. As a result, the Bonzaï tiny house features a curved frame and striking red and black aluminum coverings on the exterior.
A beautiful bull’s eye located on the gable adds a touch of elegance to its design, while a roof terrace is accessible via a custom-made ladder paced outside. Upon entering the Bonzaï Tiny House from the boom side of the trailer, you can reach it directly from the towing vehicle.

Behind the main door, there is a bathroom with a large 80x150cm shower tray. Having a bathroom at the entrance is the unique out-of-the-box thinking I have ever seen. This tiny house changes the way we see the structure of the tiny house design. Also, the bathroom features a dry toilet with a stainless steel bucket and a storage space above.
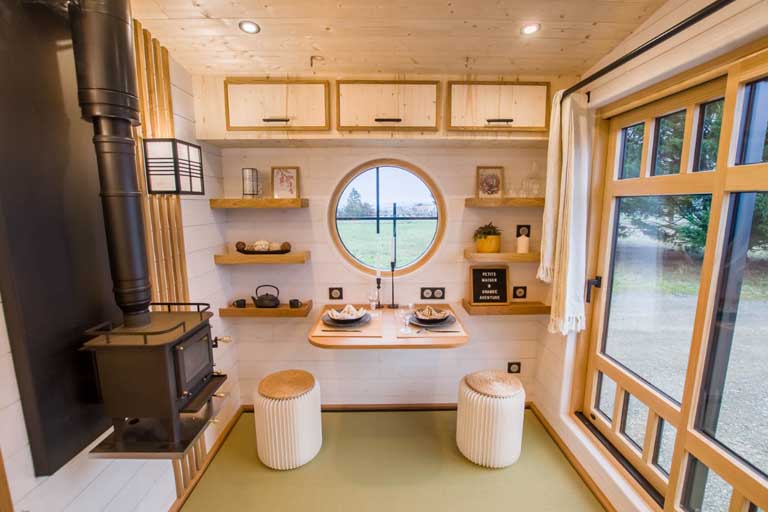
Next, there is a kitchen with an oak worktop and sink/hob combination to create a functional cooking area, complete with a sliding worktop extension and ample storage compartments for pantry essentials. Opposite the kitchen, a large cloth storing unit with cupboards and drawers offers additional organizational space.

The living room is separated from the rest of the house by a beautiful sliding door in oak and Washi paper a traditional Japanese paper. living room features features two tatami mats covering the floor and a wood stove for cozy evenings.
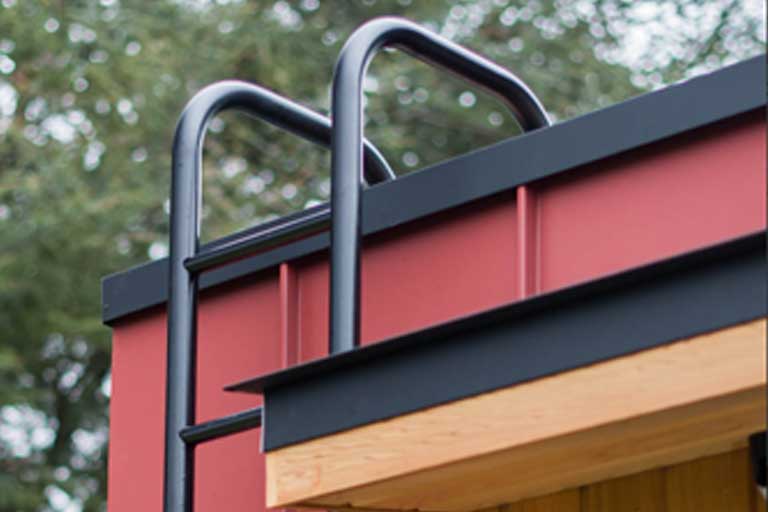
A folding oak table, six wall shelves, and a row of high cupboards provide ample storage and display options, while a center compartment holds a video projector for entertainment.

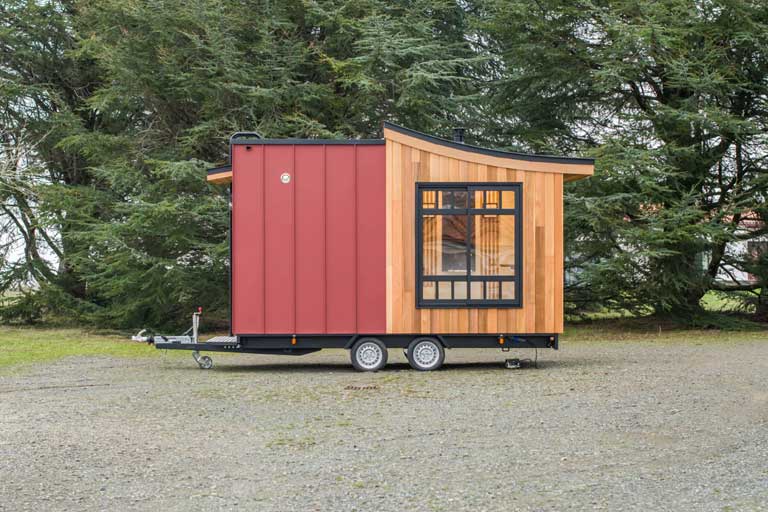

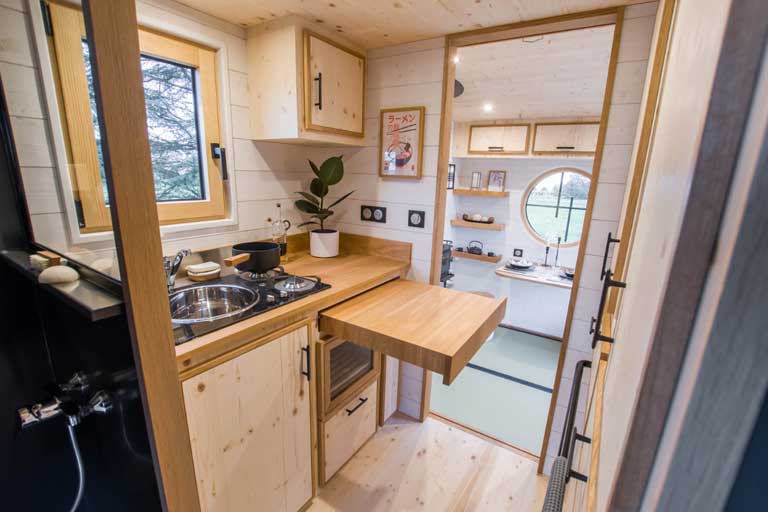
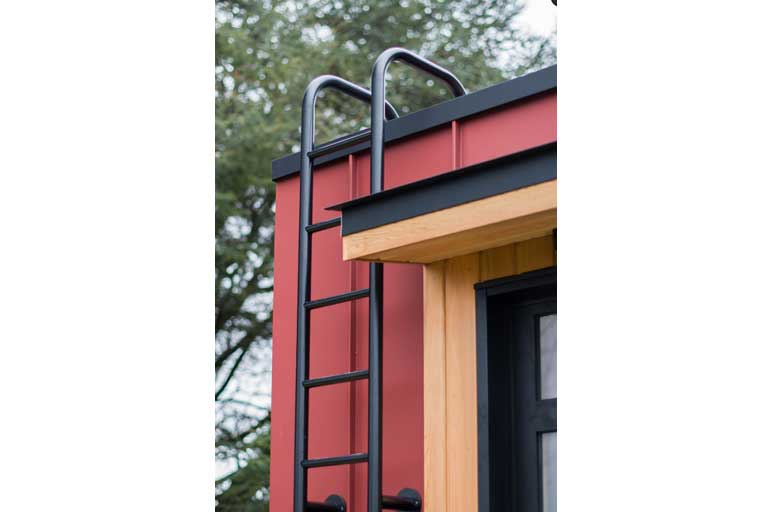

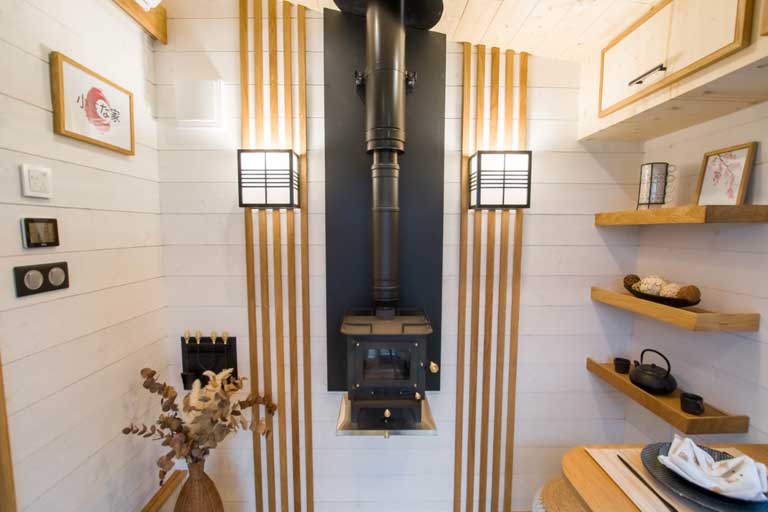

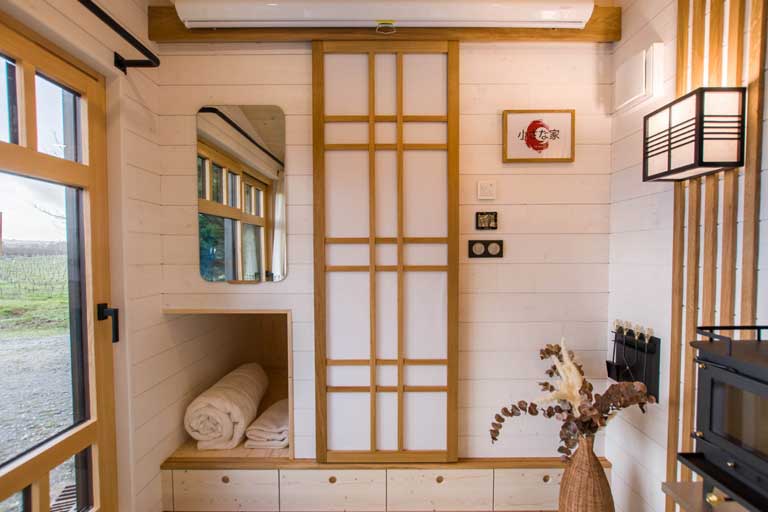
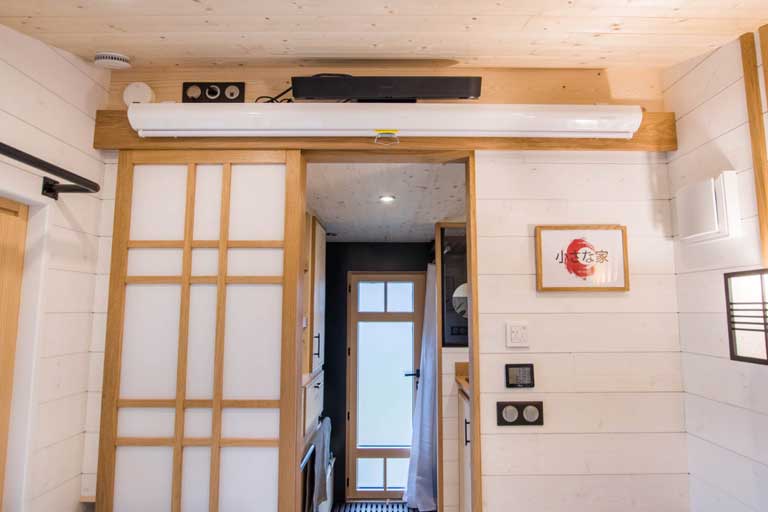


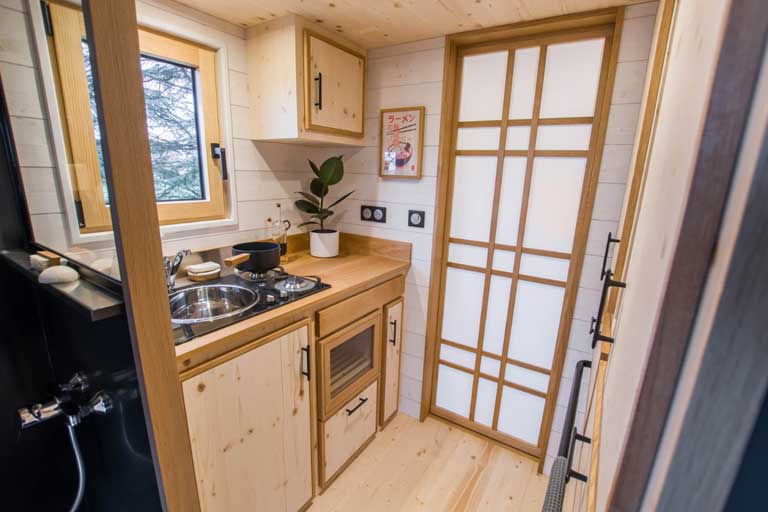

Source: Baluchon