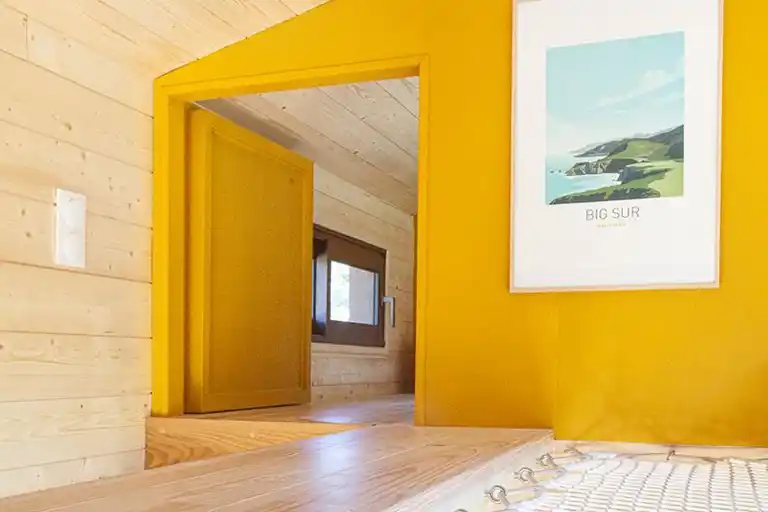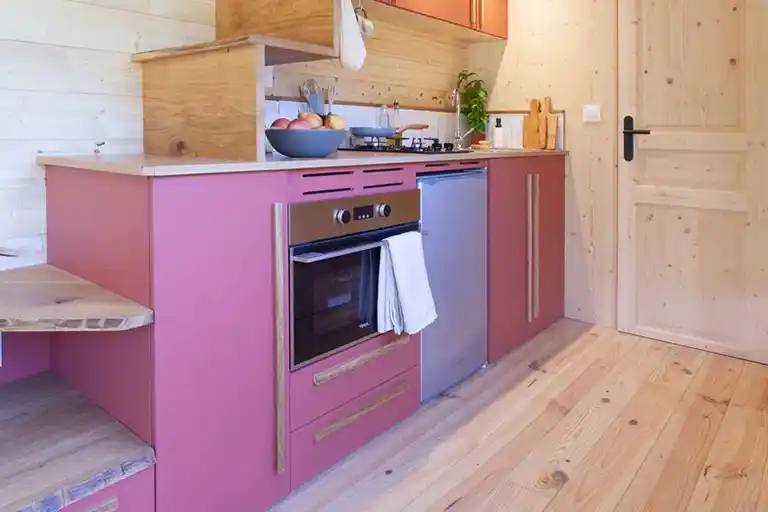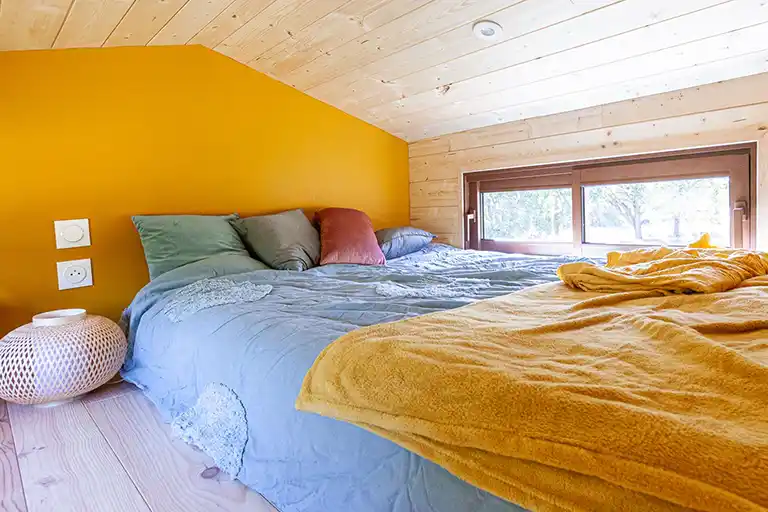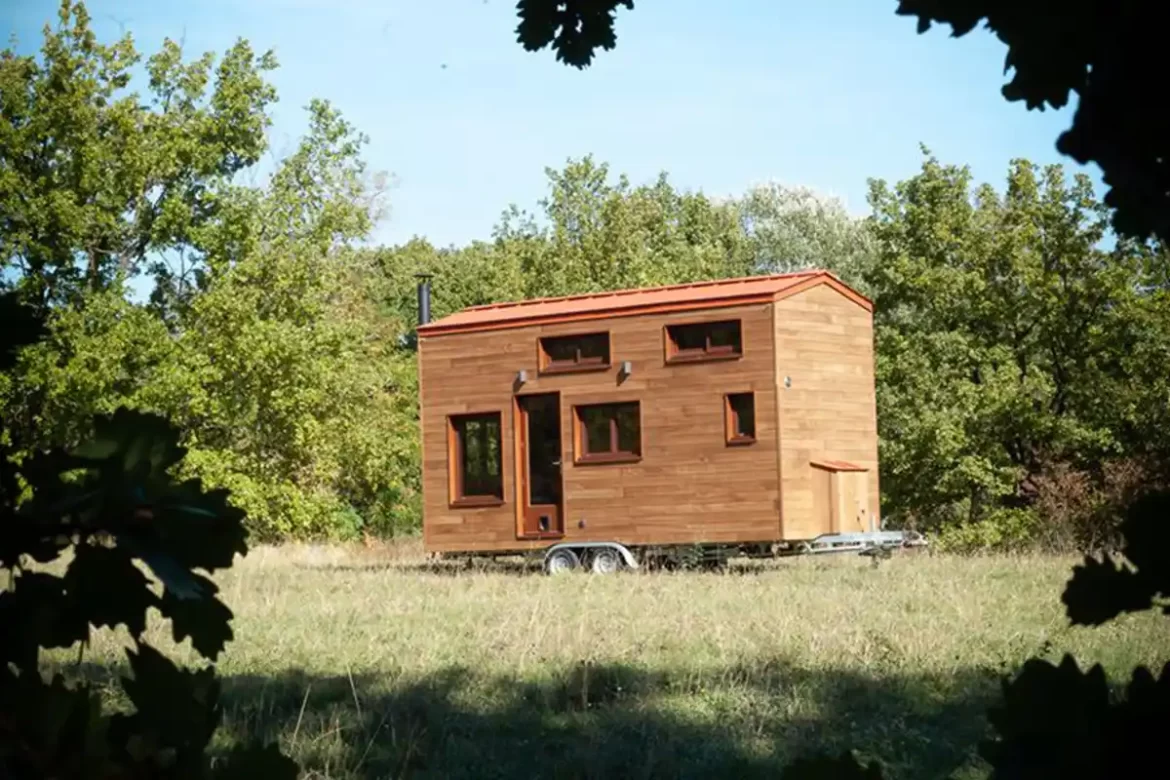Crafted by French firm Plume, the Cosmos tiny house beautifully combines charm and functionality in a compact yet luxurious design. Built for a private client, this tiny home integrates innovative materials, sustainable features, and rustic appeal, making it an ideal blend of style and comfort.
Thoughtful Exterior Design
The Cosmos is built on double-braked axles for stability, ensuring that it remains a dependable and mobile home. The exterior showcases thermo-treated French poplar cladding, which has been left to weather naturally, achieving a sophisticated gray hue over time. The lacquered aluminum roofing adds durability and a sleek look, ensuring the home’s structure withstands various climates.
A Warm and Cozy Interior
Stepping into the Cosmos, you’re greeted by a space that feels both open and warm. The flooring in the living spaces is crafted from solid spruce parquet, adding a natural, homey touch. Large windows let in plenty of light, while the cozy 3kW cast iron wood stove with an external flue and an additional 1,500W electric radiator keep the space warm and inviting year-round.

Practical and Well-Equipped Kitchen
The kitchen is a balance of utility and charm, with a 2-burner gas hob, a 90L top refrigerator, and a 45L built-in electric oven. These appliances offer full kitchen functionality within a limited footprint. A single bowl stainless steel sink with a drainer and ample cutlery drawers and storage complete the space, ensuring that cooking in the Cosmos is both easy and enjoyable.

Spacious Lofted Sleeping Areas
The Cosmos features two mezzanines, each accessible via a sturdy oak staircase. The main mezzanine provides a cozy, enclosed sleeping area with a 160 cm bed, while the second mezzanine offers the option of a 140 cm bed, making it a versatile space for guests or additional storage. Both mezzanines are connected by a unique walkway and a netted lounging area, offering a playful touch and additional relaxation space.

A Unique Bathroom Experience
The bathroom brings a touch of luxury and sustainability, featuring a dry toilet with a sawdust reserve for eco-friendliness. The 80×80 cm shower boasts real stone sheet cladding in slate, giving it a sophisticated look. A hygrovariable air extractor manages humidity, maintaining a fresh and comfortable environment.
A Versatile Living Room Space
In the living area, there’s a comfortable bench space and room for a dining table just off the kitchen, perfect for intimate meals or relaxing with a book. Large windows and thoughtful design maximize the natural light, creating an inviting ambiance that complements the home’s natural elements.
Sustainability and Comfort in One
Beyond its beautiful design, the Cosmos tiny house focuses on comfort and eco-conscious living. With high-quality, natural materials, thoughtful insulation, and efficient appliances, this tiny house offers all the comforts of a modern home within a compact footprint.
Source: Plume
