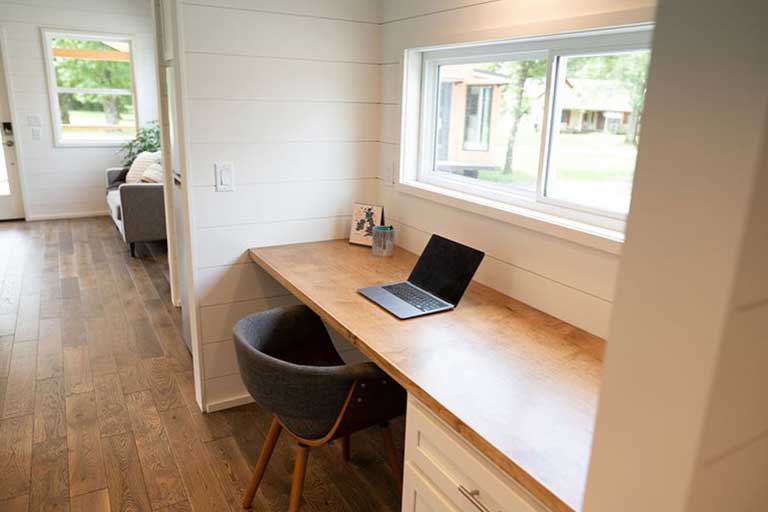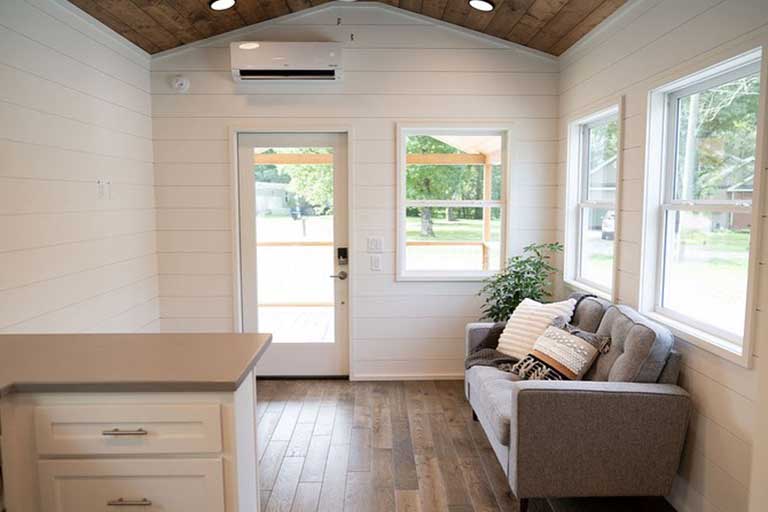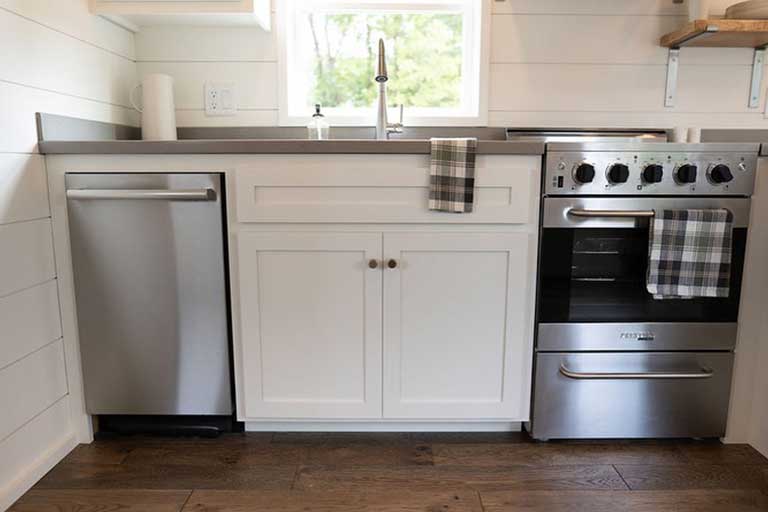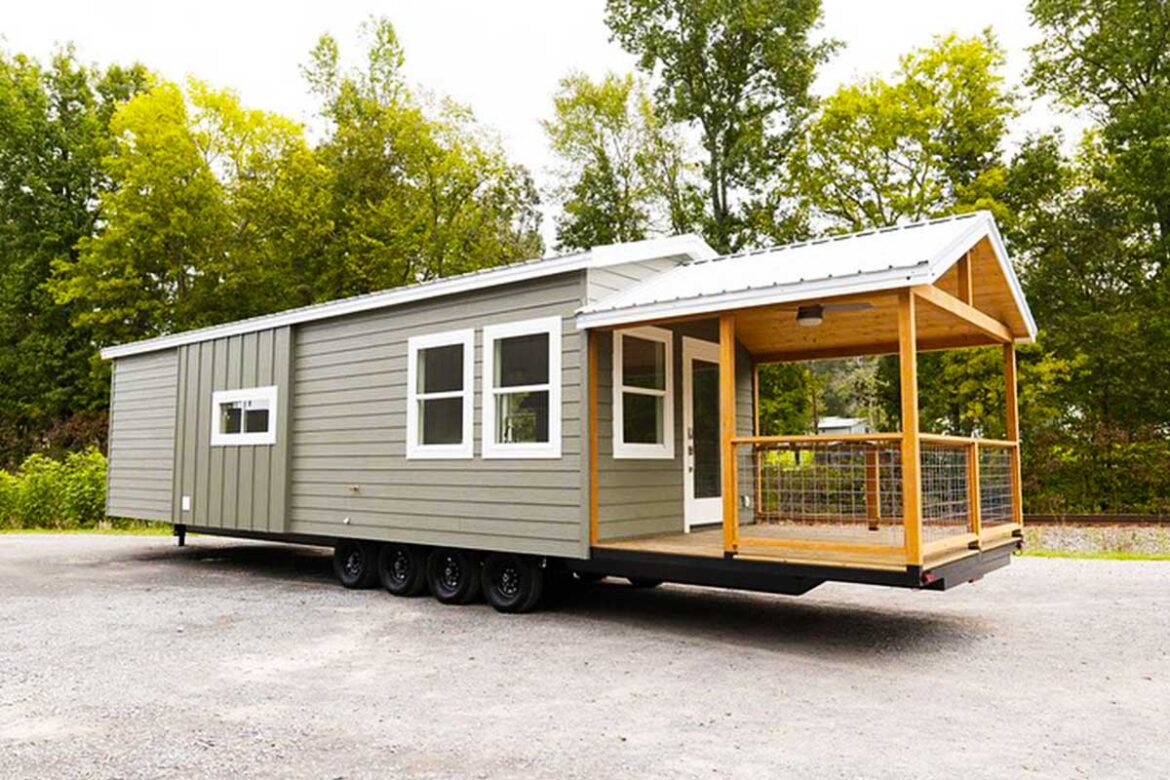This is the Cumberland Park Model, a cozy yet spacious tiny home that redefines the concept of modern living. With its thoughtful design and integrated porch, this single-level dwelling offers both comfort and functionality in a compact space.
Interior Layout:
Step inside and be greeted by a well-appointed living area, complete with ample space for furniture and relaxation. Adjacent to the living area is a convenient peninsula dining table that seamlessly connects to the kitchen, featuring a 24-inch electric range, hood vent, dishwasher, and plenty of built-in storage for all your culinary essentials.
In the center of the house, a versatile workstation stands opposite a fully-equipped bathroom, boasting a full-size tiled shower, gravity flush toilet, and a spacious vanity. For added flexibility, the builder offers the option to replace the workstation with bunk beds to suit individual preferences.

Bedroom and Amenities
At the end of the tiny home lies the master bedroom, large enough to accommodate either a king or queen-size bed. Opposite the bed, built-in his and her’s closets provide ample storage space, while a designated area for mounting a TV adds to the convenience and comfort of the space.

Exterior Specifications
Measuring 45 feet in length, with 35 feet dedicated to the main living area and an additional 10 feet for the integrated porch, The Cumberland Park Model offers a harmonious blend of indoor and outdoor living. With a width of 12 feet and a height of 14 feet, this tiny home boasts a compact footprint without compromising on comfort.

Conclusion
Whether you’re seeking a weekend retreat or a permanent residence, The Cumberland Park Model offers the perfect combination of style, functionality, and comfort. With its well-appointed interior, integrated porch, and thoughtful design elements, this tiny home is sure to delight even the most discerning of homeowners.




Source: Wind River Built
