Now you can minimize your costs without sacrificing comfort by building your very own tiny home. This DIY tiny house with rooftop deck building plan guides you to complete the construction with the step by step process. This cute tiny home is called the Basecamp by Backcountry Tiny Homes.
DIY Tiny House With Rooftop Deck | Basecamp:
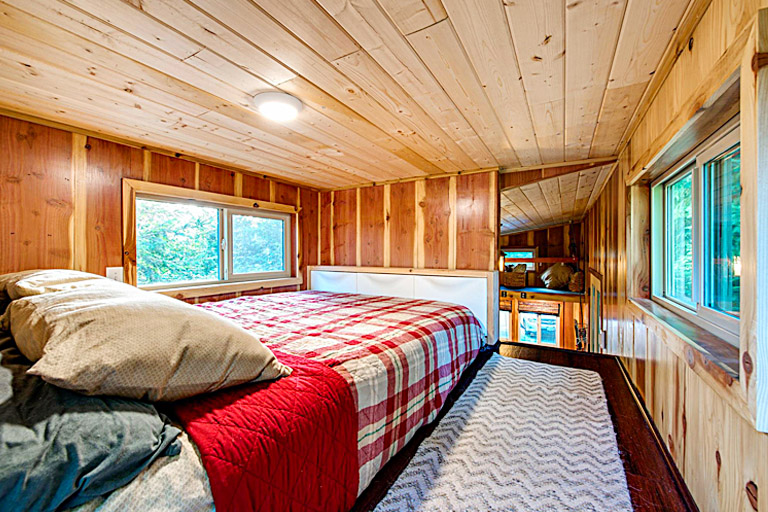
They have provide a 3D model of this house. So you can easily take real-time measurements of the house in a 3D rendering set-up. They also sell the completely finished house. So, if you don’t want to build it by your own, then simply get one. This 204-sqft tiny house is a combination of rustic and modern elements.
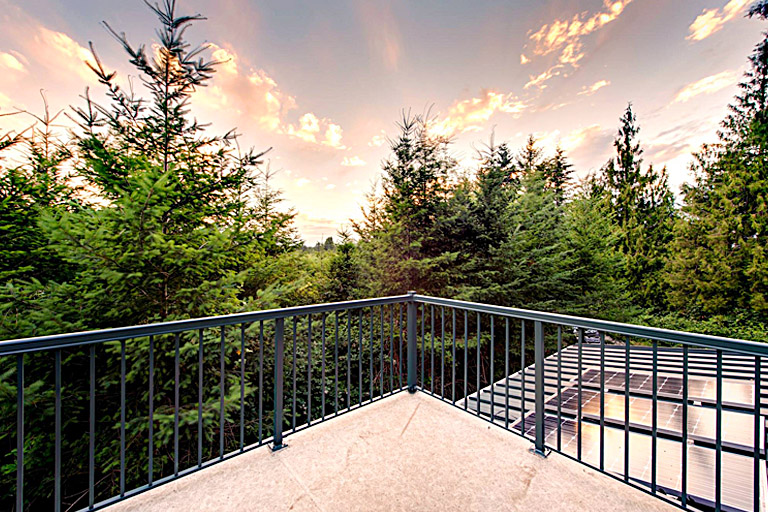
This house was designed by Tina and Luke for their mountain adventure and store their outdoor gear. The base price for the complete house starts from $75,920. They also provide this model as shell for DIYers, starting at $35,000. And if you want to completely build by your own, then get the 3D model building pan for $249.00.
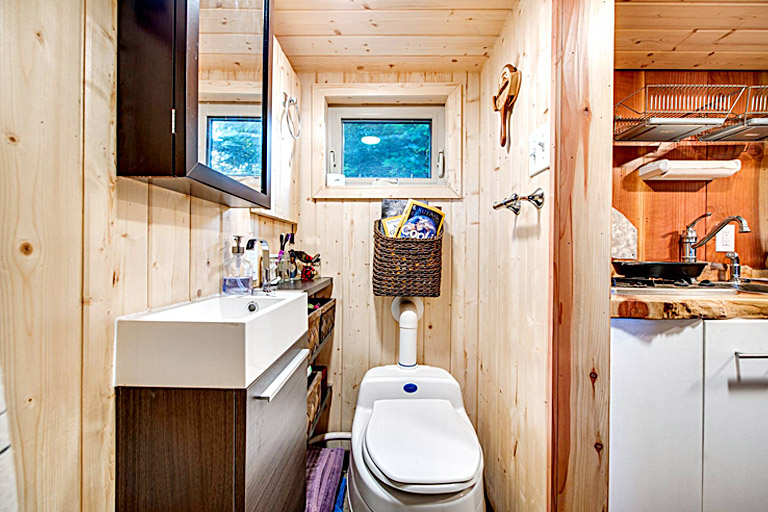
The complete version of the house built from the trailer measures 24′ x 8.5′. The complete version of the house features U-shaped kitchen with mid-size appliances, an open living space with builtin table for two people. A living room of this house have sectional couch and a storage loft on the top.
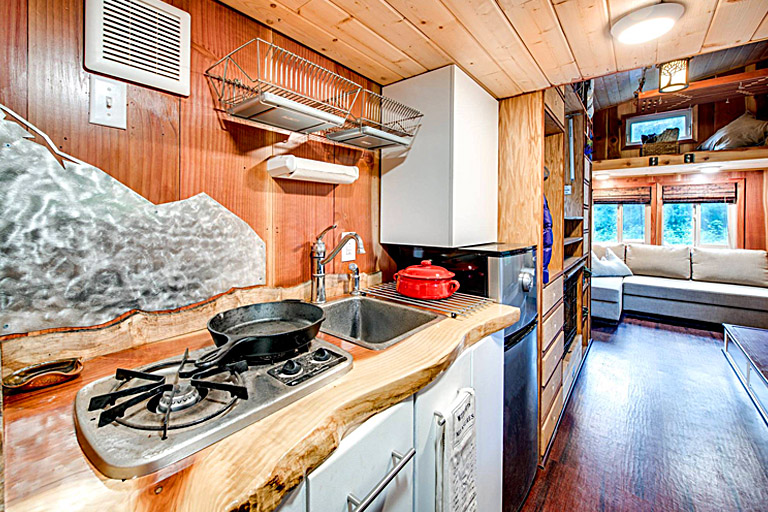
Surprisingly this house have tons of storage spaces to keep your valuable belongings. It’s full sized bathroom with a tile features shower, sink, and a compositing toilet. Finally, a unique cozy loft bedroom with the door leading up to a rooftop deck.
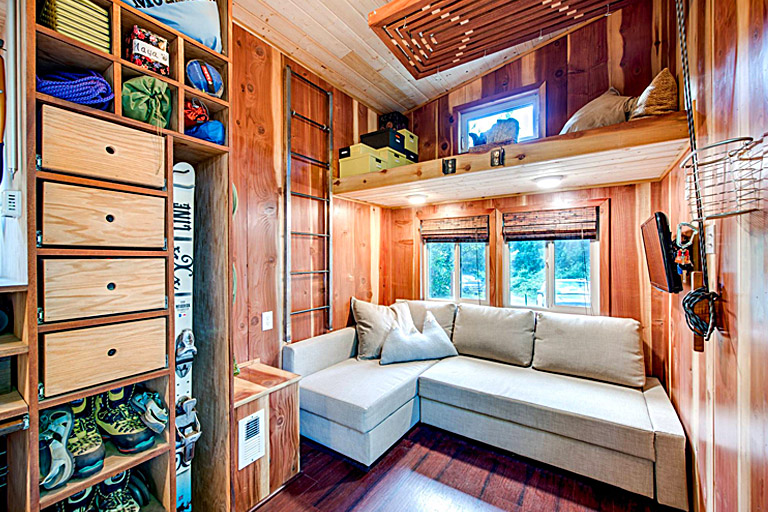
The Eco friendly design of the off-grid design comes with solar power system, rainwater harvesting system, and a composting toilet to protect your living space from unwanted mess. The roof deck can provides an extra usable space where you can relax with your evening snack and get some great view of nature. Check the complete model of the Basecamp here! and Check the DIY 3D model plan on BackCountryTinyHomes.com!
