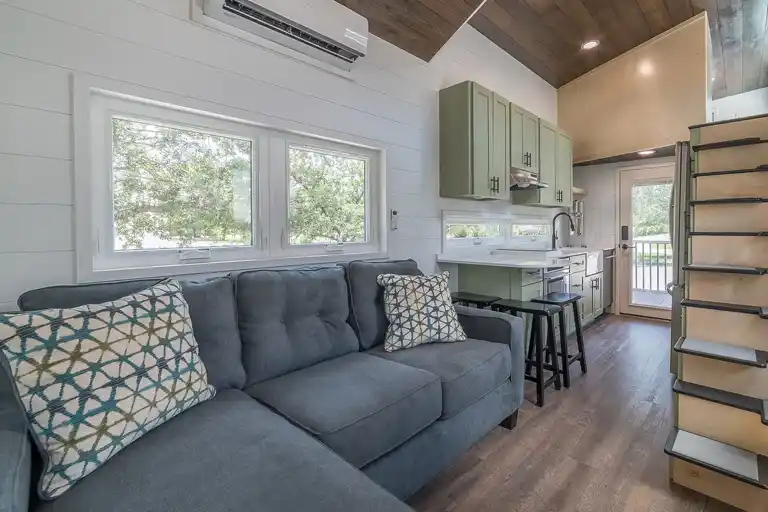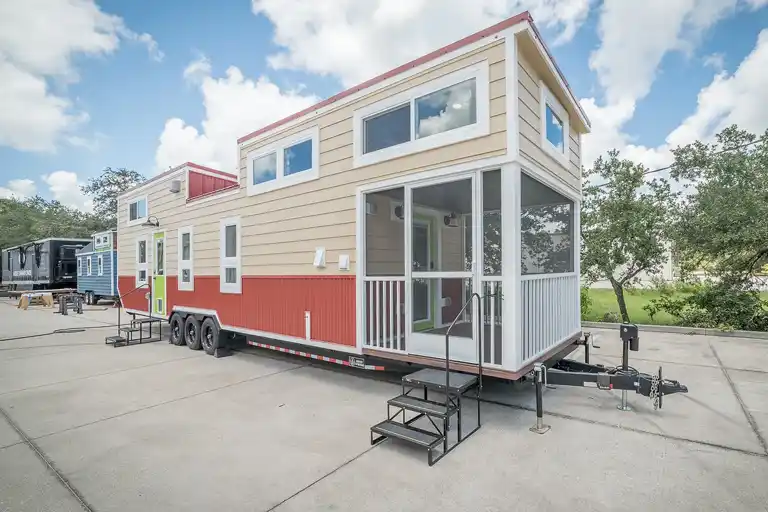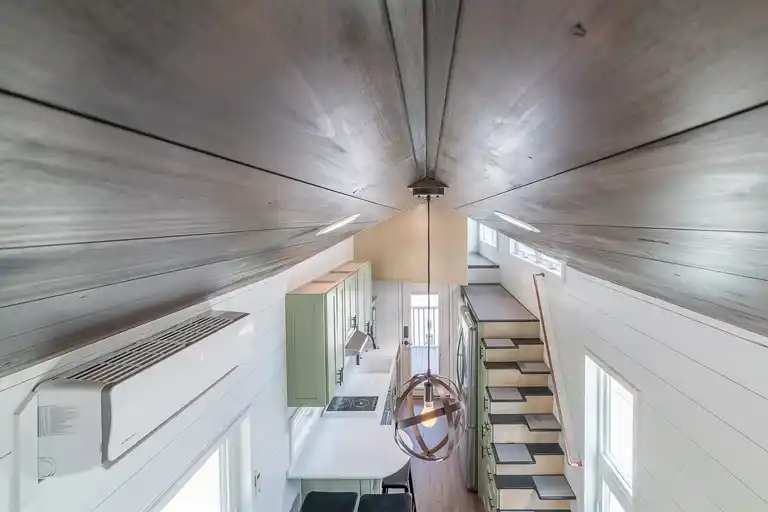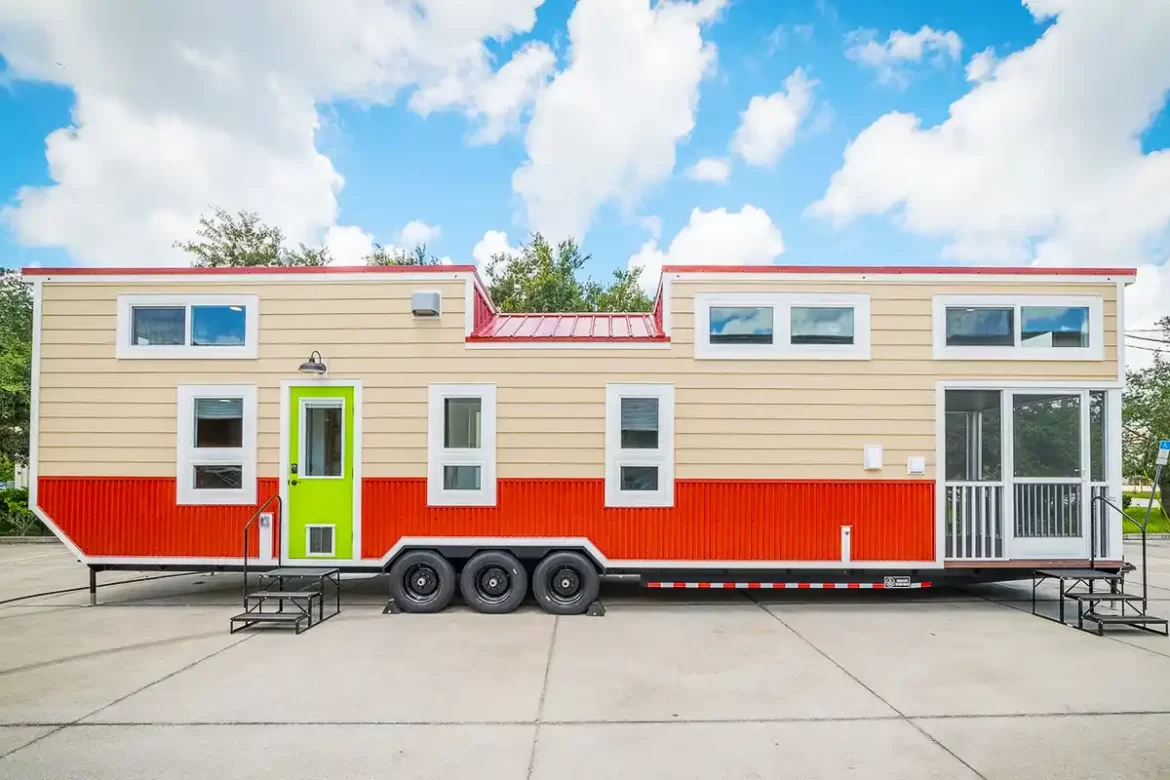Tiny home enthusiasts seeking a balance of style, function, and space will love the Elmore Tiny Home by Movable Roots. This custom-built tiny house maximizes every inch of its 40’ x 8’6” dimensions, providing under 500 sq ft of comfortable living space, including two lofts. With high-quality craftsmanship and a smart layout, the Elmore is perfect for those looking for an efficient and stylish living solution.
A Spacious Master Bedroom and Extra Lofts
One standout feature of the Elmore Tiny Home is the main-floor master bedroom. Unlike many tiny homes, this design prioritizes comfort with ample closet space, allowing you to store clothes and belongings without compromising space. The Elmore also features two additional sleeping lofts: the large rear loft fits up to three twin beds, making it perfect for families or guests, and the front loft offers space for a queen bed and small closet, accessed via alternating stairs from the kitchen.
Galley Kitchen and Smart Storage
The galley-style kitchen is both functional and attractive, offering bar seating for three and plenty of counter space. It includes a full-size refrigerator and a stackable washer/dryer, ensuring that even in a compact home, you don’t have to sacrifice convenience. The kitchen’s sleek design seamlessly blends with the rest of the home, with smart storage solutions that make daily living a breeze.

Cozy Living Room and Large Bathroom
The living room is designed for relaxation, featuring an L-shaped couch that provides plenty of seating for lounging or entertaining. On your way to the master bedroom, you’ll find the bathroom, which includes a large shower space and an adequately sized vanity. It’s a simple yet comfortable design that offers all the essentials.

Exterior Design and Outdoor Space
The Elmore Tiny Home sits on a 40-foot Movable Roots trailer, allowing for mobility while offering a solid foundation. A charming front porch extends your living space outdoors, giving you a place to relax and enjoy the fresh air. The exterior is designed with durability and aesthetics in mind, matching the high-quality build of the interior.

A Flexible Layout for Various Needs
What sets the Elmore apart is its flexibility. With its multiple lofts and generous living areas, this tiny home can comfortably accommodate a family or guests. The loft ladder provides access to the rear loft, and the alternating stairs leading to the front loft make use of vertical space efficiently. Whether you’re hosting visitors or need room for a growing family, the Elmore adapts to your needs.
Pricing and Availability
The Elmore Tiny Home starts at $225,000, reflecting its custom build and high-end materials. For those looking for a luxurious tiny home that doesn’t compromise on space or comfort, the Elmore is an exceptional option.
Conclusion
The Elmore Tiny Home by Movable Roots is a masterclass in compact, functional living. With a spacious main-floor bedroom, two lofts, a well-equipped kitchen, and a cozy living room, it’s perfect for anyone who wants to downsize without sacrificing modern conveniences. At 40 feet long and just under 500 square feet, the Elmore makes the most of every inch, combining smart design with high-quality materials for an exceptional tiny home experience.
Source: Movable Roots
