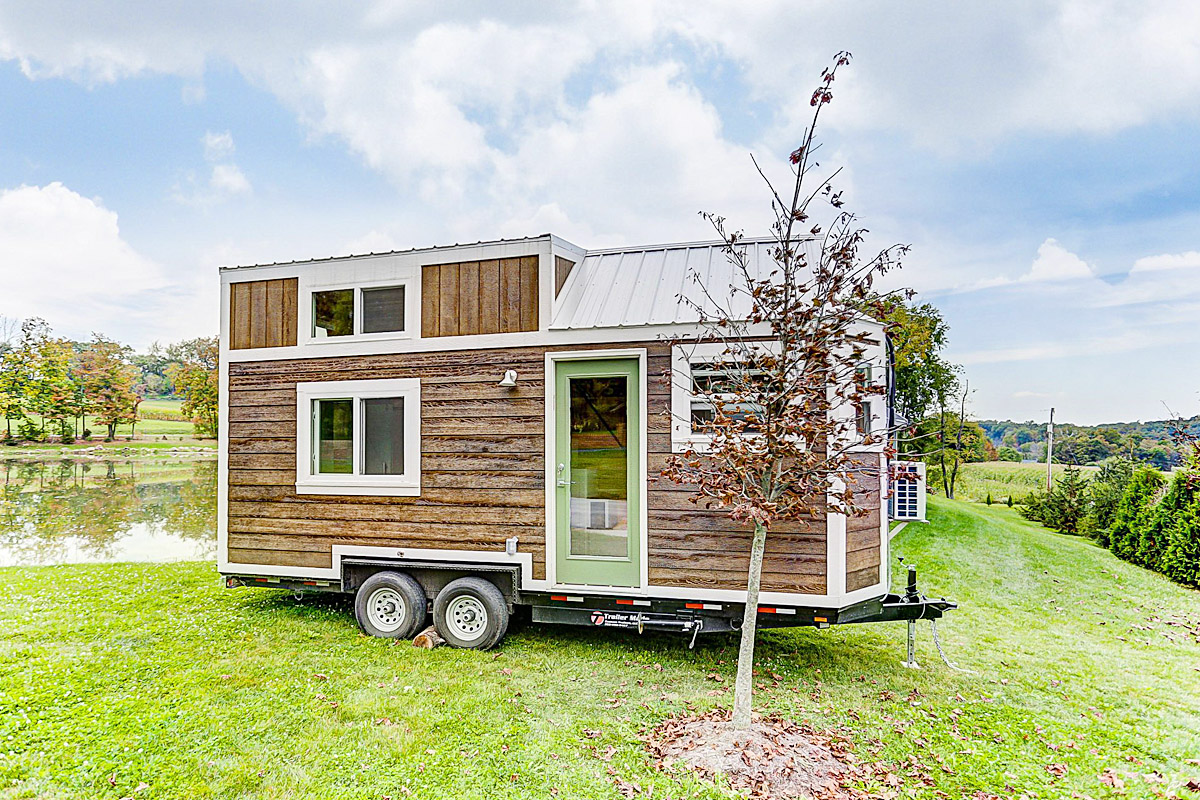This beautiful and functional tiny house design is called the ‘Piont’ by Modern Tiny Living. It’s built on a 20 trailer with stunning finishes throughout. Design of this 240-sqft tiny house is based on their previous models such as Mohican and Kokosing.
20 ft. Functional Tiny House | Point by Modern Tiny Living :
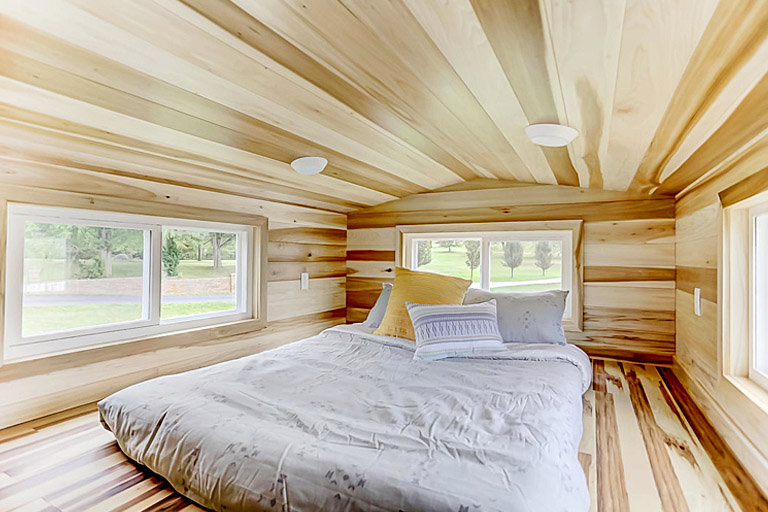
It’s extremely spacious living room which is built on a platform with tons of storage space underneath it. The built-in U-shaped benches on the living room can be easily fold out into a bed. They also have some storage space for your clothing. By transforming the benches into a bed you can have a additional sleeping area for your guests.
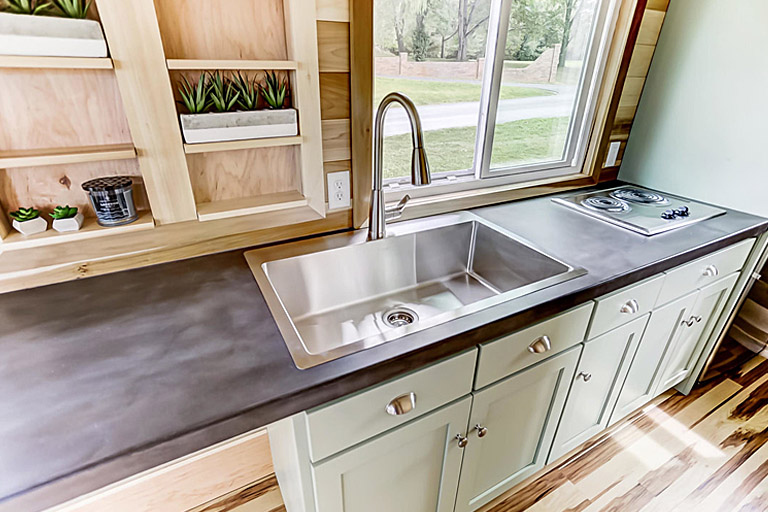
And the living room also features vinyl flooring, built-in bookcases and a staircase with storage. Kitchen of this house features sage green cabinetry, drop down storage cabinets, large stainless steel sink, concrete counter tops, retractable pull down faucet, 2 burner electric cook top, 9.9 Cu Ft. top freezer and refrigerator.
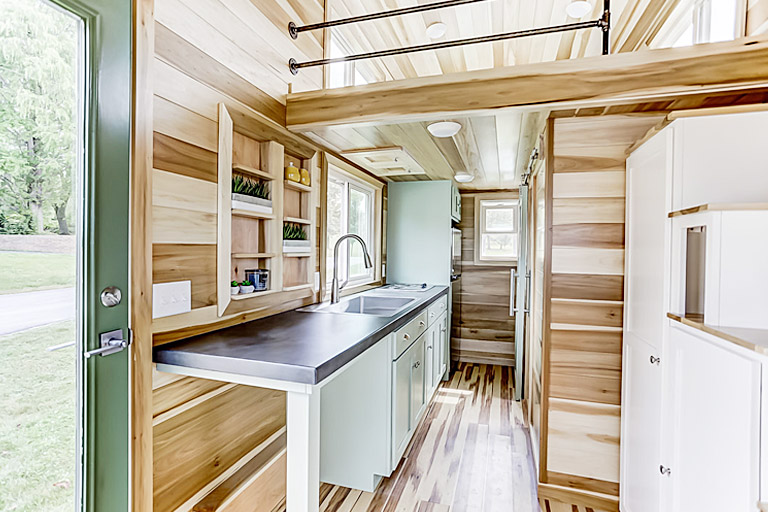
So the coolest living room and kitchen looks a lot more functional than it’s similarly-sized homes. Also the smart siding and the top steel roof makes the house more stronger without ruining it’s cuteness.
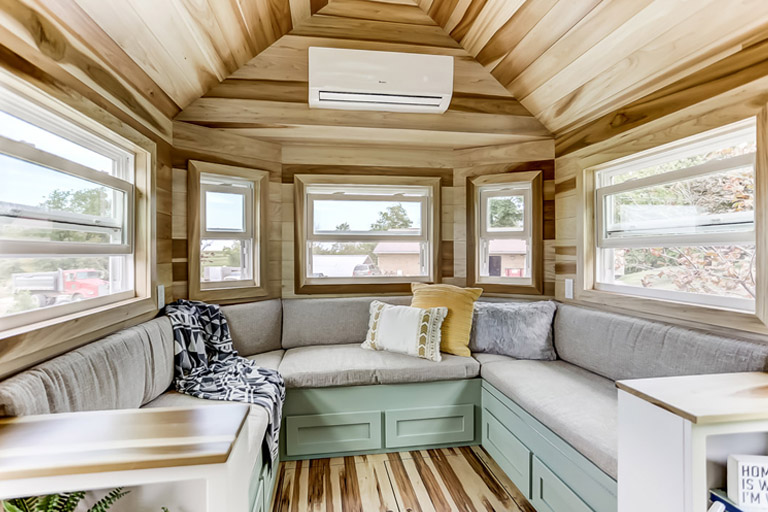
A barn door near kitchen will leads you into the gorgeous bathroom which contains a 30″x30″ shower, composting toilet, and wall sink. In upstairs there is a standard tiny house-style loft bedroom with enough space for king bed for two people or a double bed.
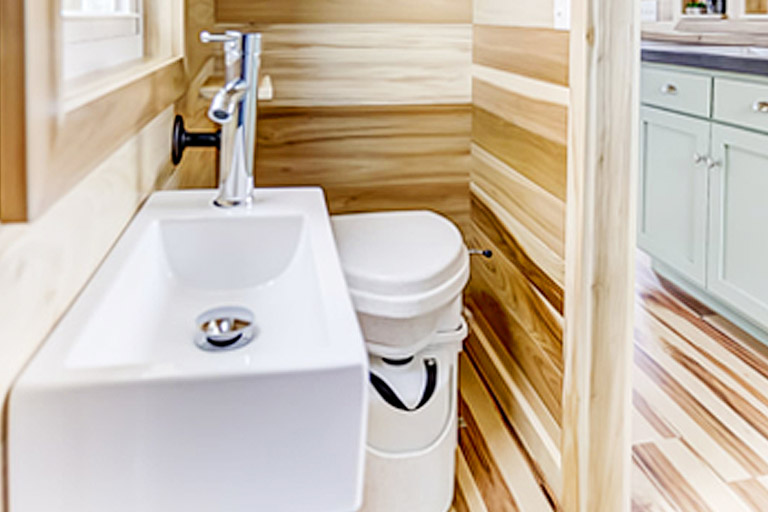
And you have the limited headroom on the loft bedroom. The mini split 9000 BTU air conditioning system helps you to maintain the proper temperature inside the house. Finally, this house also features a electric tankless water heater, 50 amp service and a spray-foam insulation. Check the Point tiny house on moderntinyliving.com!
