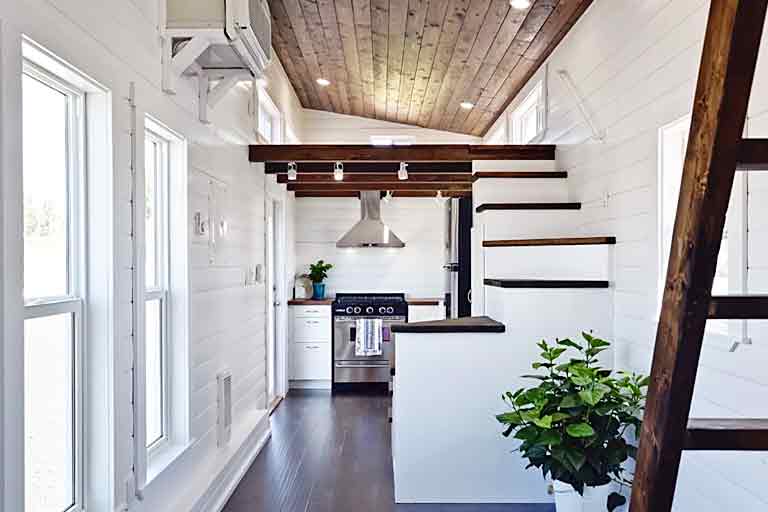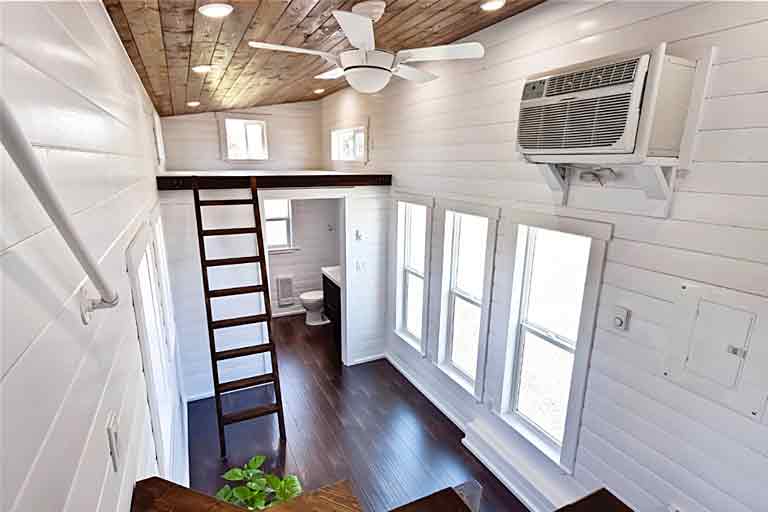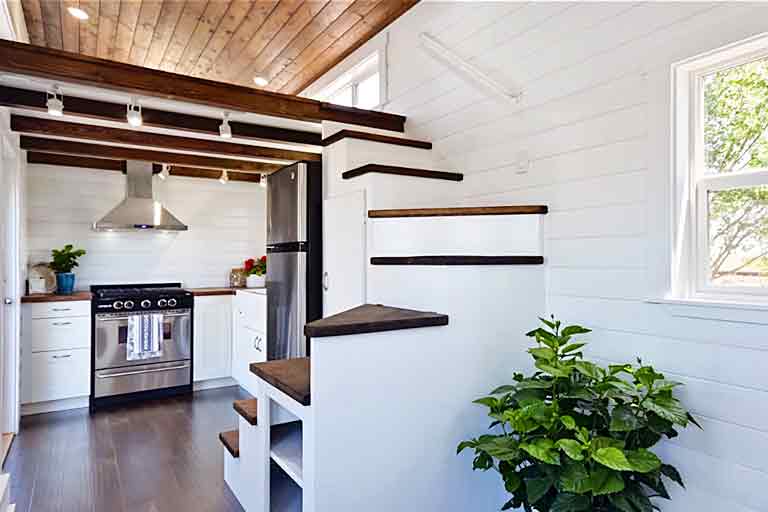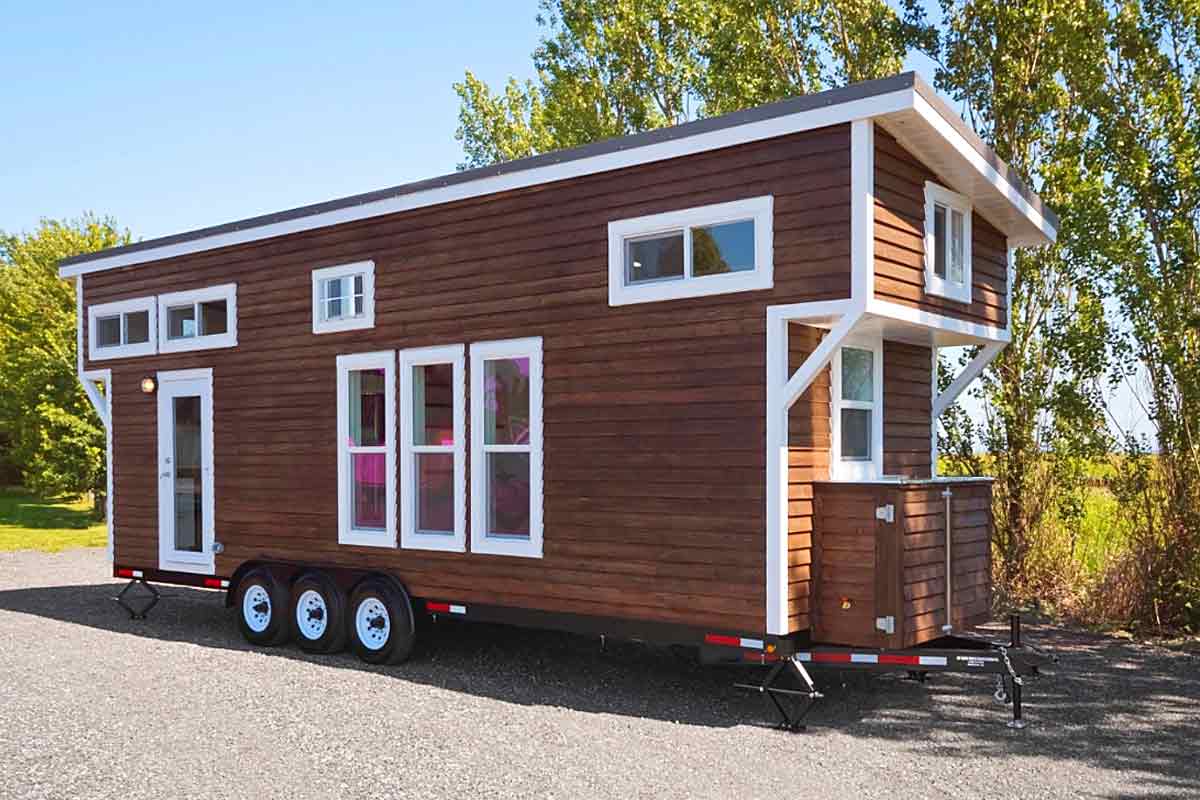Yes, tiny houses are all about minimalism and living big in a small space. But what if you have plenty of floor space in your tiny house without sacrifice anything. Canada based ‘Mint Tiny House Company’ designed this steel-framed tiny house with space-saving in mind.
Spacious steel-framed tiny house
That is to say, instead of traditional wood, they have used metal frames for this house. An impressive amount of windows allows natural light inside the house which makes it even more spacious. And, it’s based on a 28 ft triple-axel trailer. Further, it’s hanging lofts will extend its length up to 32 ft.

At the entrance, there is a kitchen with a sink, a propane stove, a stainless steel fridge & freezer, and storage cabinets. After that, there is a living area with a storage integrated staircase that leads to the main bedroom and large open windows. Also, there is an empty space in the living room for your customization.

You can fill it with your favorite & comfy furniture. At the end of the house, there is a bathroom with a full-size shower, a sink, a mirror, and a traditional flush toilet. However, that was connected to a blackwater tank that can be emptied at an RV site.
The main bedroom loft is extremely comfortable and spacious. Above all, there is another loft that can be used as a secondary sleeping area or a storage loft. You can reach the secondary loft via ladder.

The main purpose of using a metal frame instead of wood is to reduce the total weight. Moreover, you can customize this house with a composting toilet, rainwater catchment system, and a solar panel. Finally, this tiny house starts at US$59,400. Get more details on Minttinyhomes.com!
