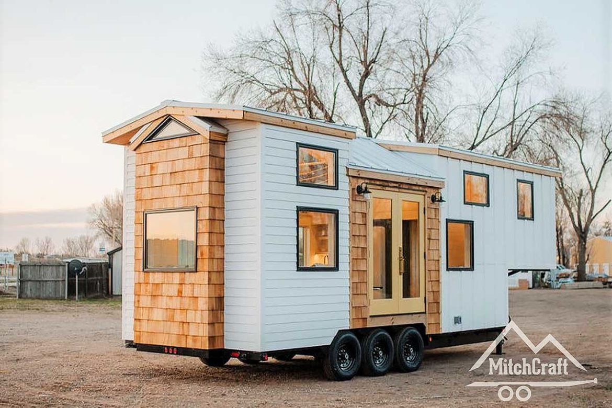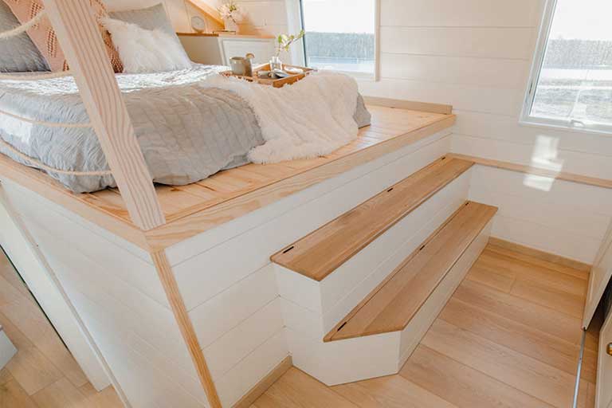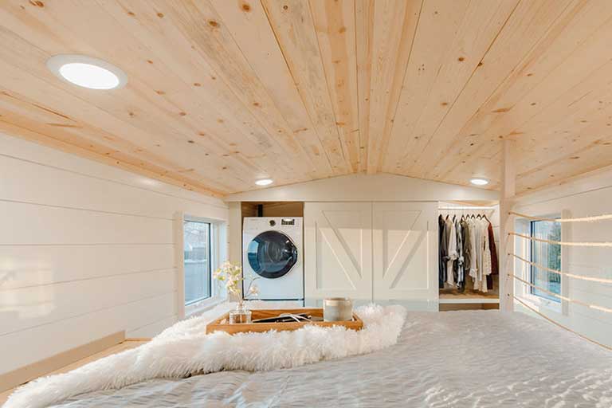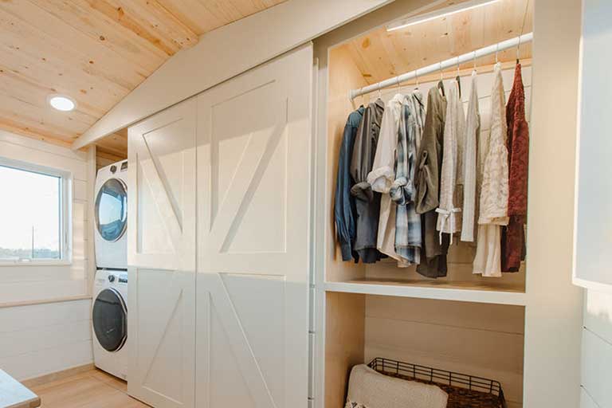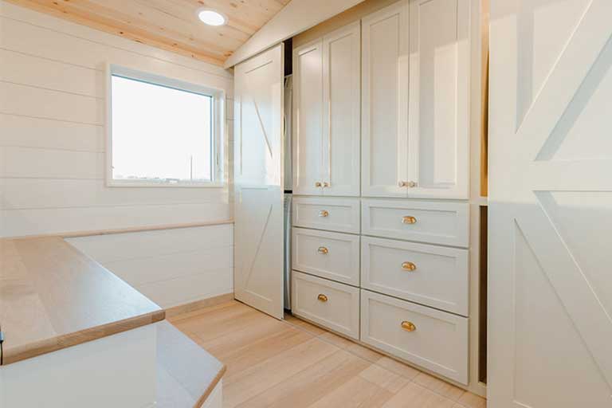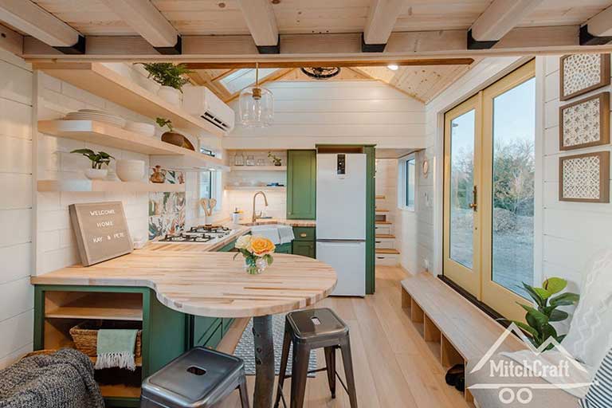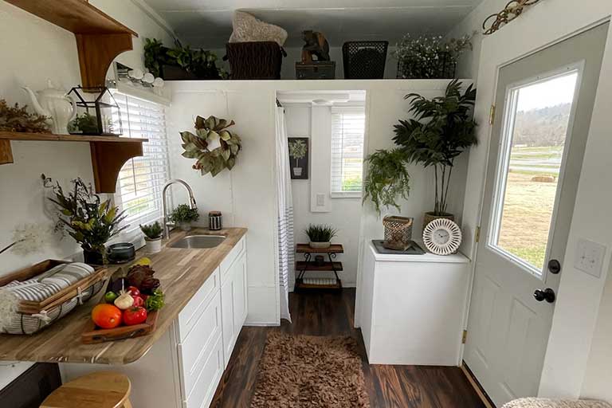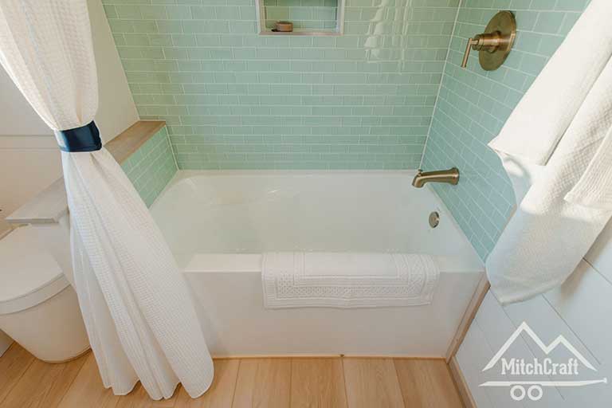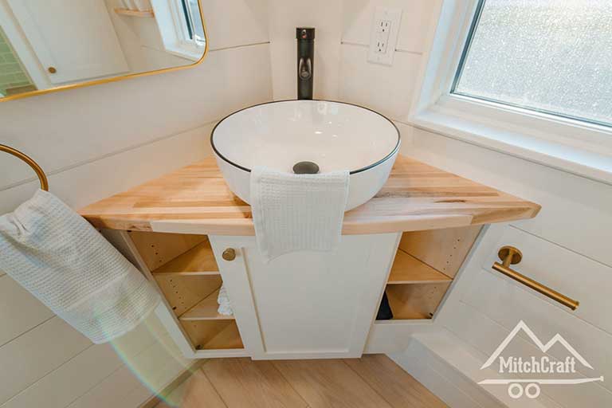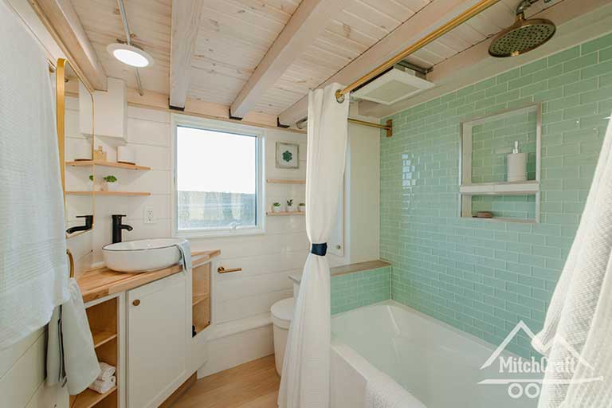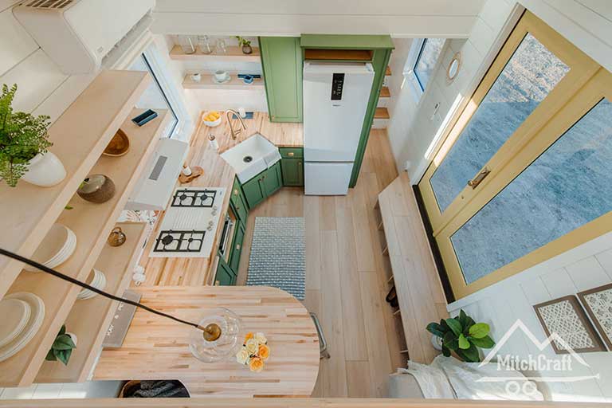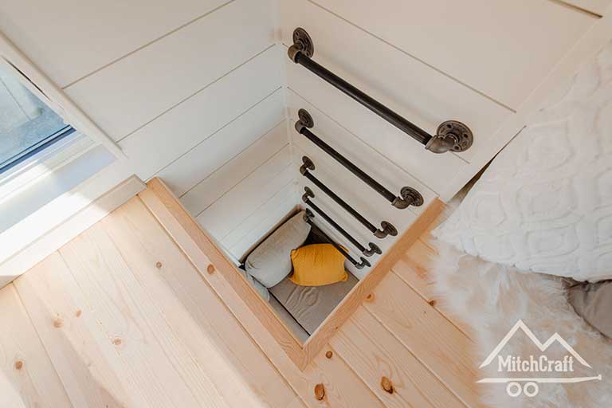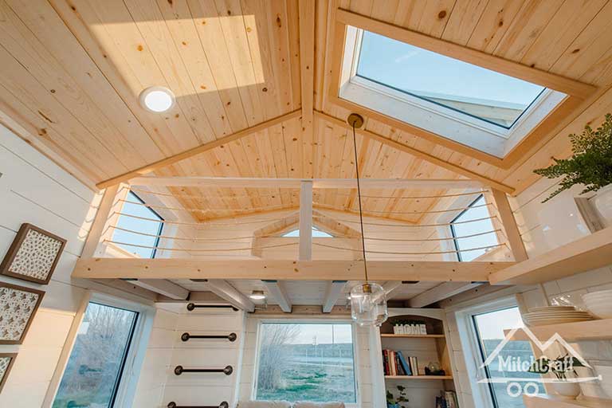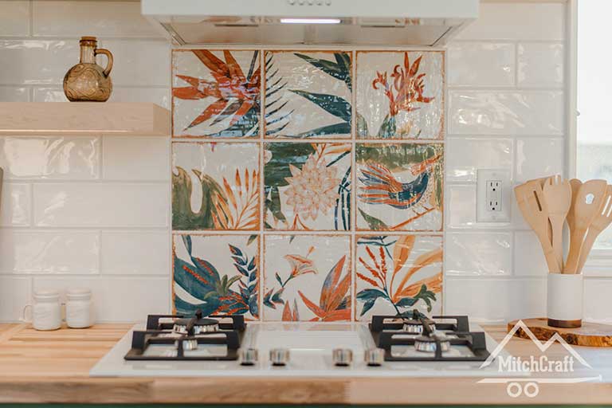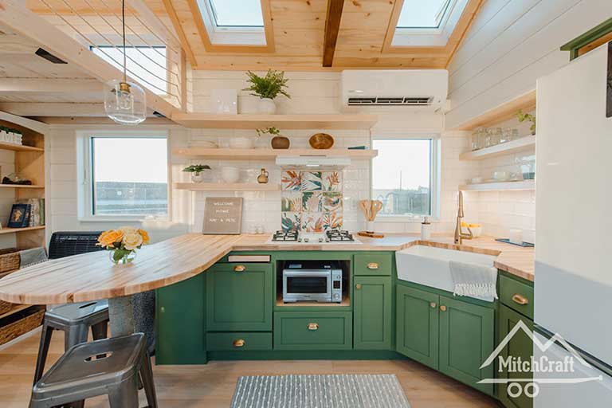The MitchCraft Tiny Homes have come up with their new custom build tiny house on wheels build called Kay’s tiny house. However, the key feature of the build was its huge closet which is uncommon in typical tiny houses on the market for sale. The cozy layout of the house measures 29’ x 10’ and has 290 sqft of usable space.
Moreover, this house shows that it has everything that humans need to live a cozy and luxurious life. That is to say, the small space has a curvy L-shaped kitchen, a complete bathroom with a soaking tub, tons of living room, and a spacious bedroom. As a first impression, the subtle colored cedar shakes with board and batten siding gives positive vibes to the house.
The yellow French door makes the entrance looks warm and cozy. I just want to appreciate the person who chooses the color pallet for the interior. The living room features wide glass windows, a sofa, and a bookshelf.
Right above the living room, they have placed the secondary sleeping area that can be reached through a pipe ladder. Moreover, to add some natural vibes to the kitchen, they have installed two skylights above the kitchen. Apart from that, there is a four-burner cooktop, a convection oven, a sink, and a full-size fridge.
Above all, there is a round-shaped bar area that comfortably seats two. Also, they have creatively designed a built-in cutting board with a trash can underneath. Furthermore, the master bedroom is placed on the gooseneck of the house. In other words, you will have a decent amount of standing headroom and an extremely huge wardrobe with a barn door.
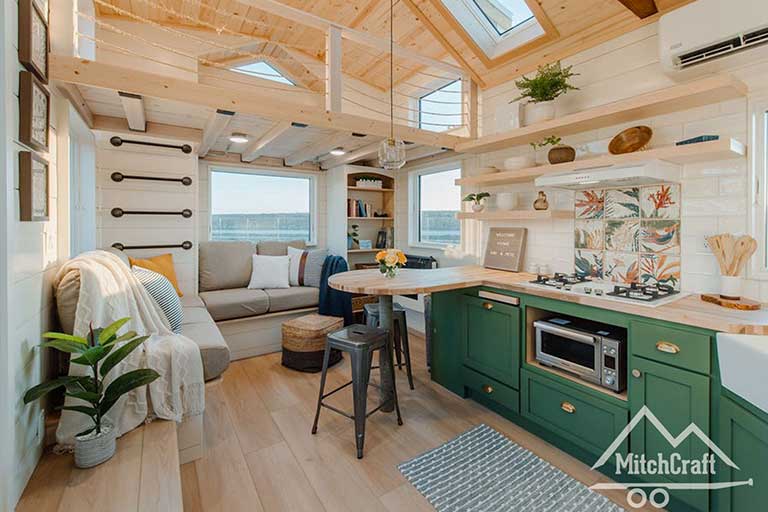
Under the bedroom, there is a bathroom with a soaking tub and a shower, a toilet, and a sink with a mirror. According to MitchCraft’s website, Kay’s custom build tiny house on wheels cost some ware around US$$124,500.
Source: MitchCraft Tiny Homes
