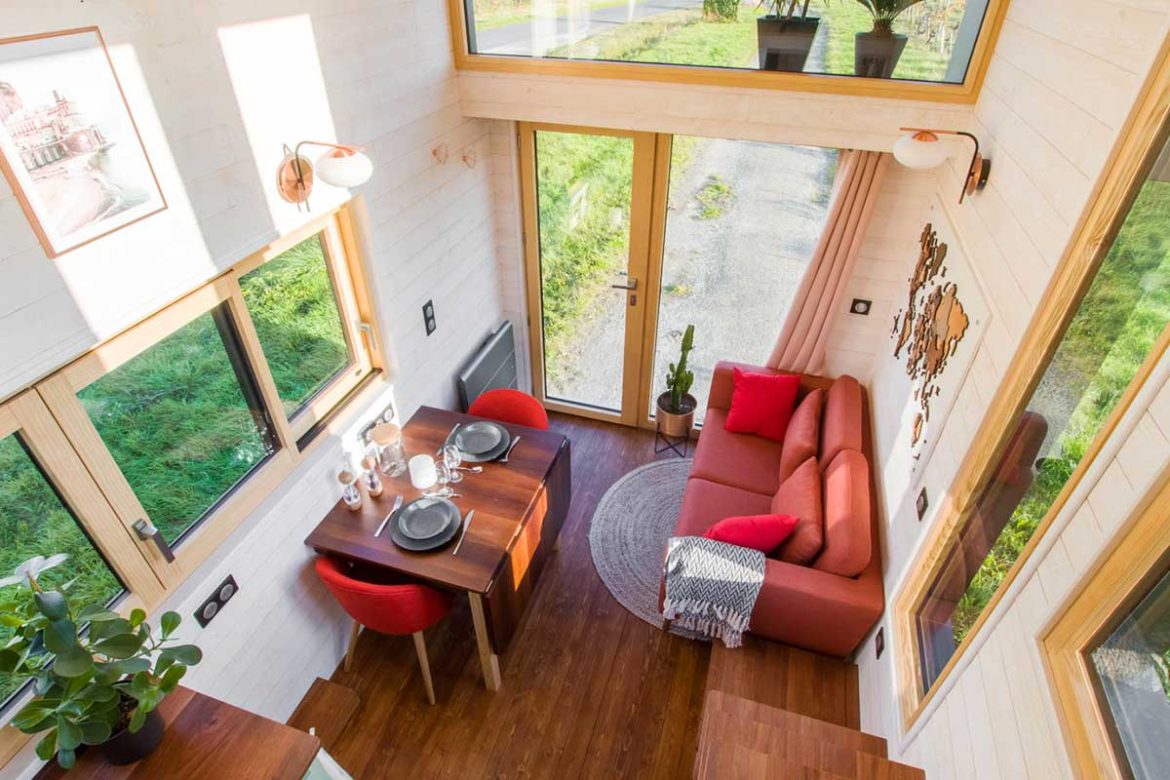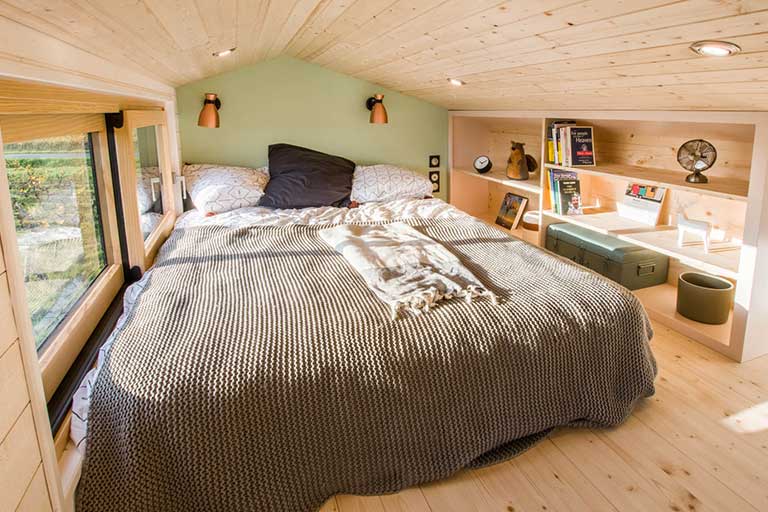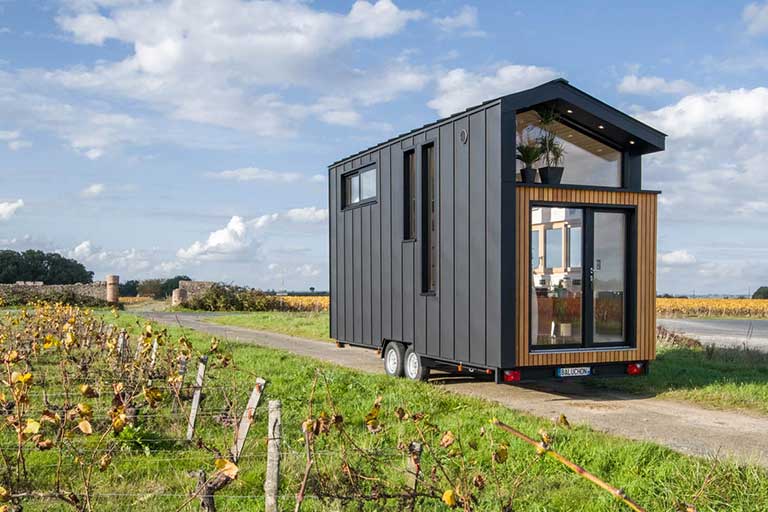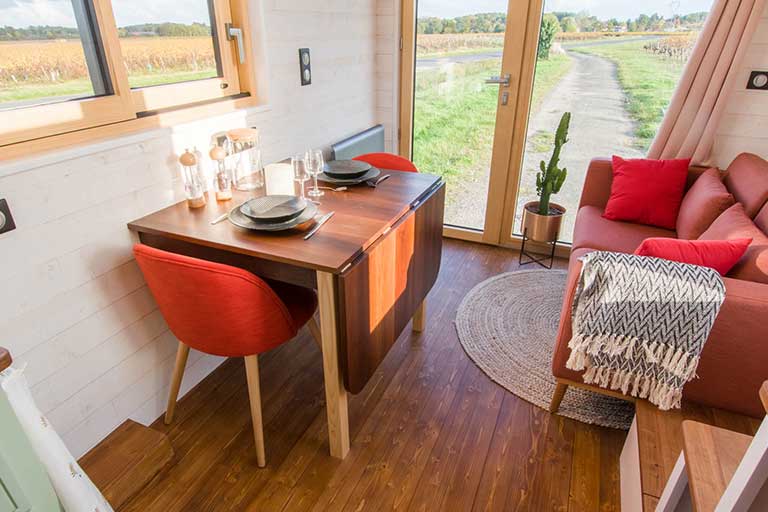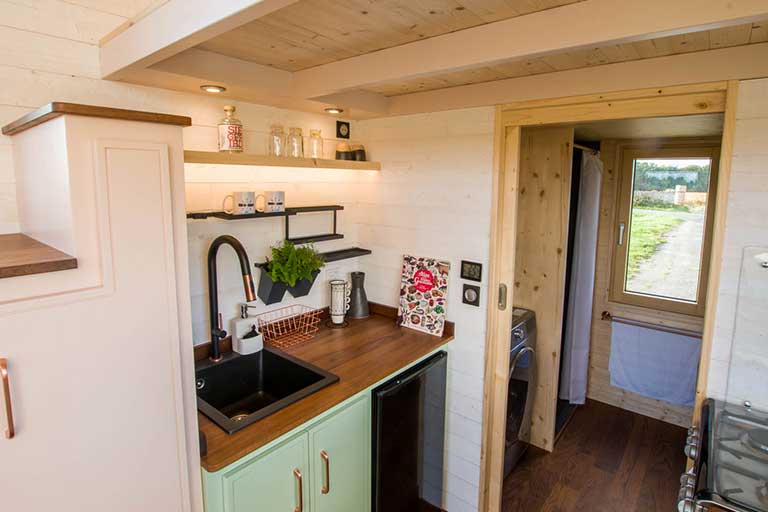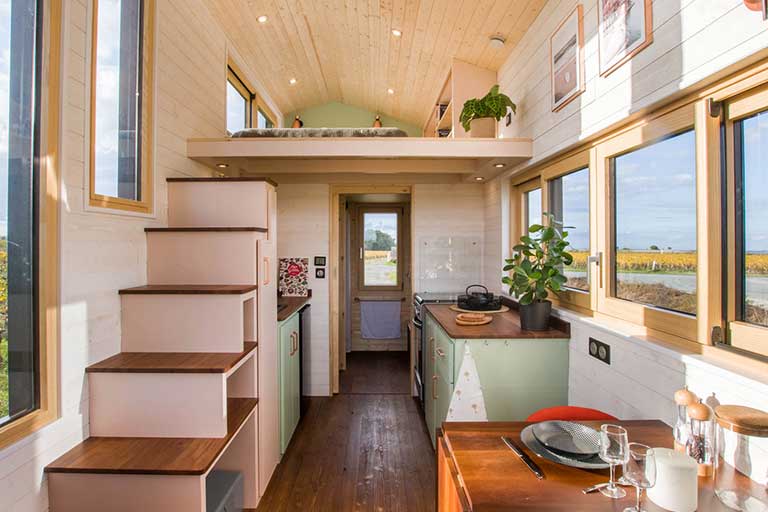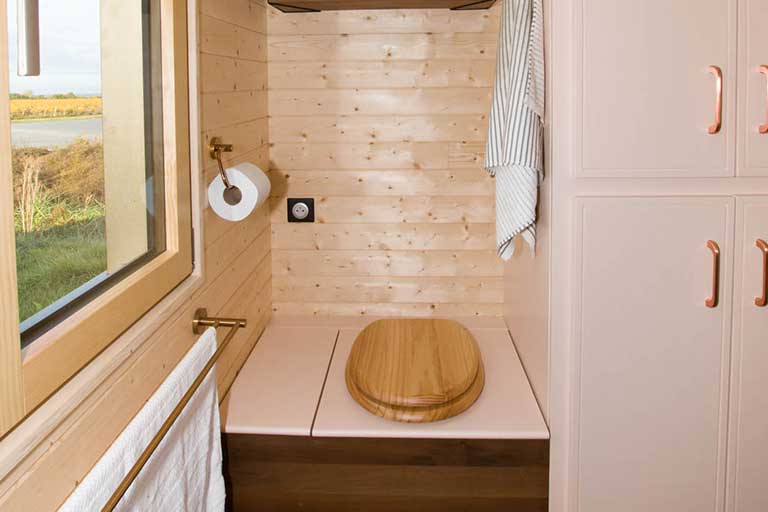The ‘Ala Köl’ is a 6 meters long compact tiny house by a France based builder ‘Baluchon’. It was designed for their clients Nina and Guillaume. However, the off-center ridge of this house looks more unique and creative. The exterior of this hose combined with cedar with a UV saturator and black aluminum cladding.
As a result, it gives a completely modern and clean look to the house. Meanwhile, the glass door on the one end leads the visitor to the living room. It features a comfortable sofa and a folding table. Baluchon claimed that the folding dining table can seats up to four when guests arrive.
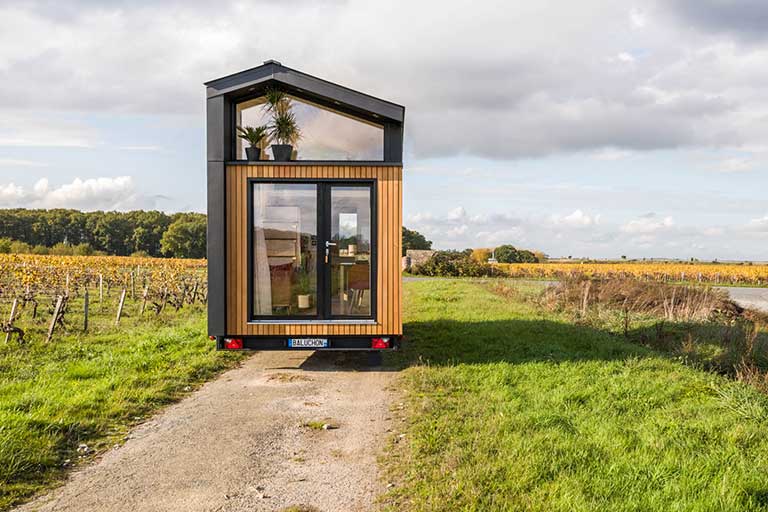
The high ceiling and multi-shaped mixed wood aluminum joinery windows allow a maximum amount of natural light inside the house. Nearby, there is a kitchen with two-piece of solid French walnut worktops. It also equipped with a refrigerator, a four-burner gas stove, an oven, and a sink.
As well as multiple drawers and cupboards for storage. Next to the kitchen, there is a bathroom separated by a partition door with a full-length mirror. In the bathroom, you will have an 80x80cm shower, a dry toilet, a stainless steel bucket, a chip compartment, a large wardrobe, and a washing machine.
The ‘Ala Köl’ has a master bedroom in the loft area which is reached by a storage-integrated staircase. There is a small storage area, a 140x190cm bed, and large glass windows to get some astonishing views. You can contact ‘Baluchon’ to get the pricing details of this built!
Source: Baluchon
