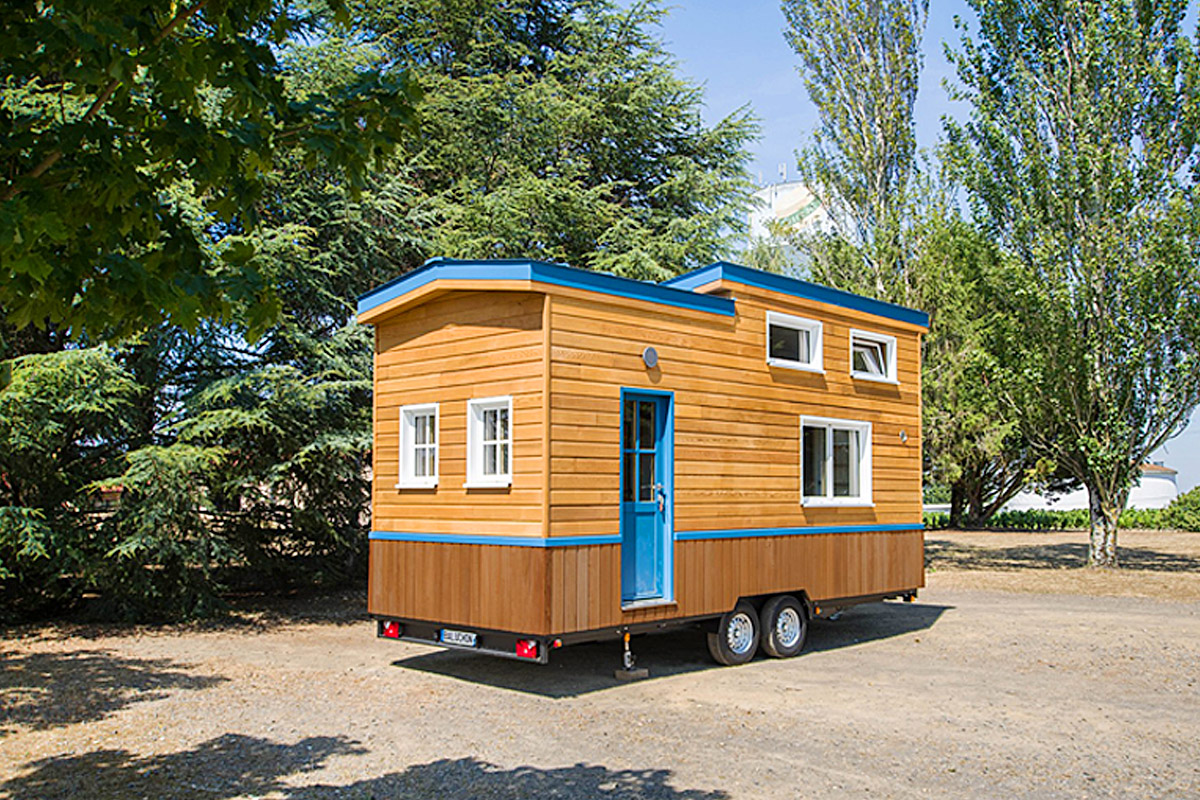This tiny house has a uniquely designed spacious kitchen and dining room. It’s called the ‘Solaris’. And recently created by the french-based tiny house company ‘Baluchon’. This tiny home built on a 19 ft long double-axle trailer. Construct with the cedar cladding and wooden frame.
French Tiny House With Creative Kitchen:
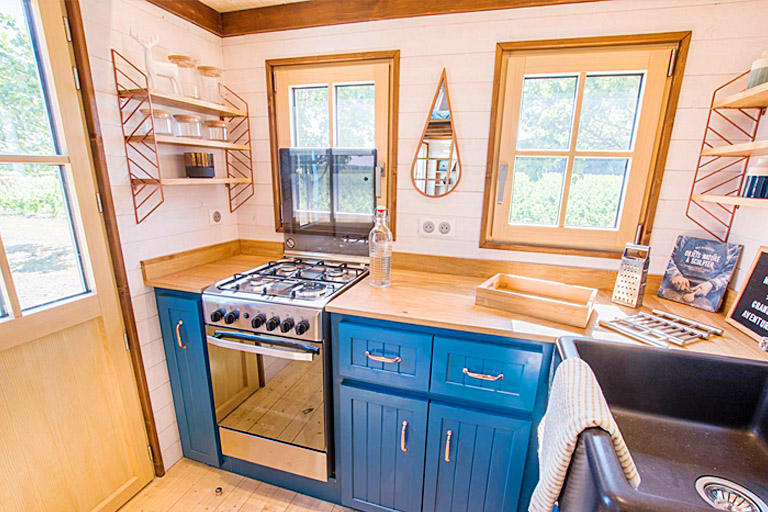
And they have used cotton, linen, and hemp for insulation. It also has a 158-sqft floor space. Once you enter into the home, there is a well-proportioned French standard ‘L’ shape kitchen on the front. Multiple storage areas and appliances makes the kitchen most lovable place for anyone who wants to be a good chef.
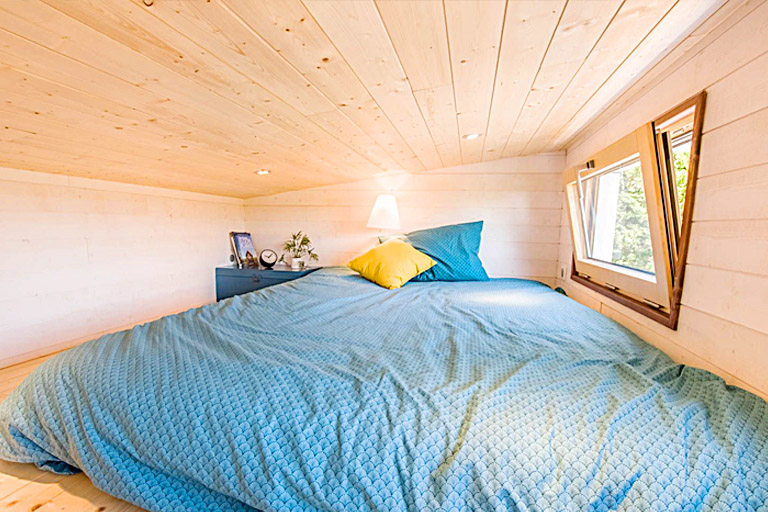
The kitchen also equipped with a mini fridge, solid oak counter tops, a stainless steel 4-burner range, a granite sink, tons of storage space and 4 windows. Next to the kitchen, there is a living room with massive wardrobe to store your clothes and a built-in sofa for 2 people.
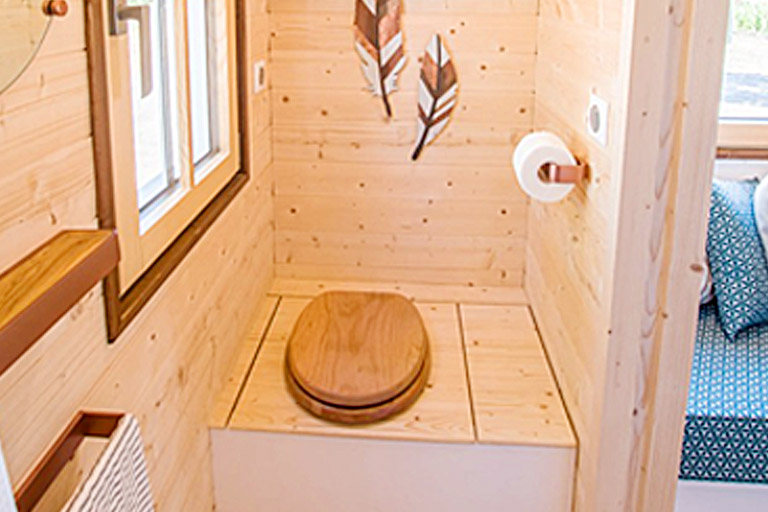
And in-between the kitchen and the living room there is a folding oak dining which have enough space for two to three people for a meal and that also doubles as a work space. The Solaris tiny house have a single bedroom, which is an ordinary tiny house style loft with a limited headroom.
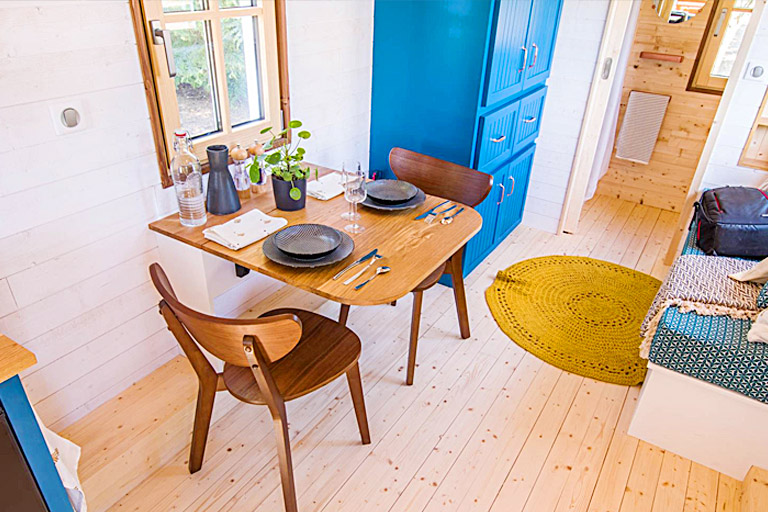
The loft bedroom sits above the living area and bathroom. It measures 11.5′ in length and have enough space for king size bed for two people or you can place 2 double beds over there. You can easily access the bedroom with the removable wooden ladder. And there is also a secondary loft on the kitchen area for storage.
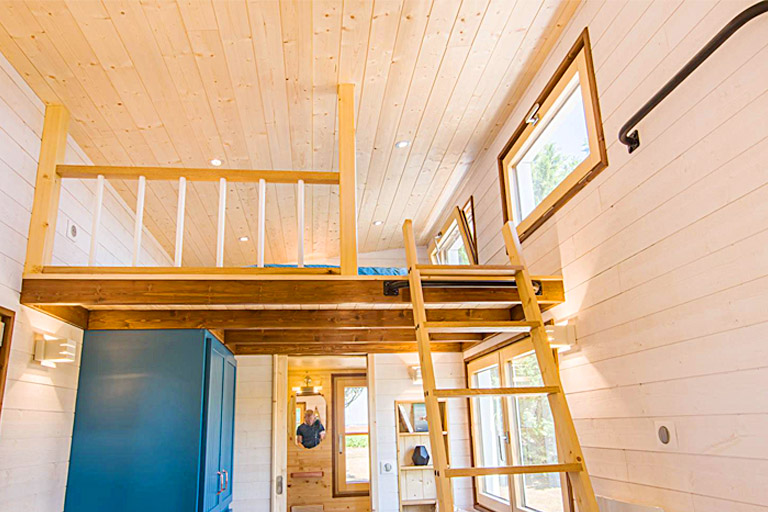
The sliding door on the living room will leads you to the small and functional bathroom. That features a composting toilet, stainless bucket, chip compartment, a 80cm x 80cm shower, and a pocket door. Check the Solaris tiny home TinyHouseBaluchon.fr!
