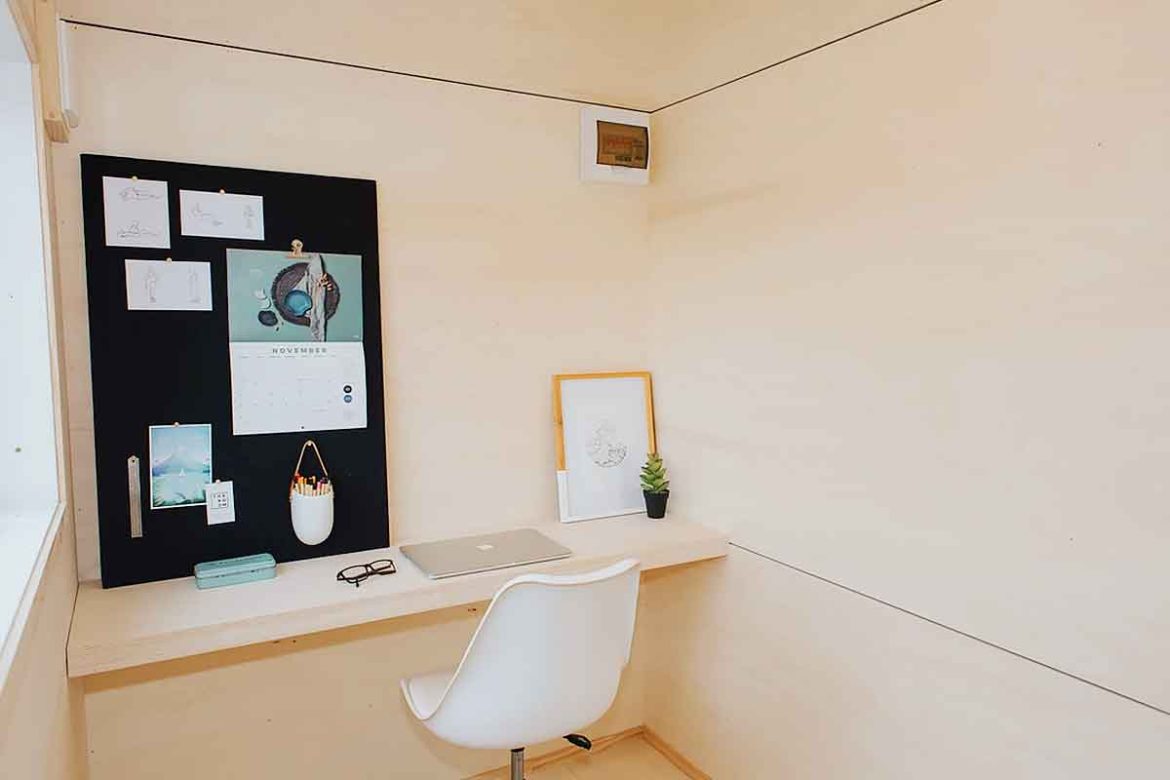Total Grace tiny house is the latest build from ‘Build Tiny’ for their client. Its an 8 m long tiny house based on a double-axle trailer. Unlike typical tiny house office space which has a small table and chair setup, Total Grace has a dedicated room for a home office. So you can improve your productivity and do your job without any interruption.
On the other hand, you can easily manage your work /life balance. Because of your office area completely separate from your living space. However, it features vinyl cladding on the exterior and lightweight poplar core plywood linings in the interior. The double glazed aluminum windows allow maximum sunlight to make the house looks bright.
Dedicated Tiny House Office Space!
The living room behind the main entrance features a bench shaped storage integrated sofa with soft close drawers. A small table with two chairs in the living room will be the dining area. After the living room, there is a kitchen with a double sink with a built-in water filter, a gas-powered four-burner stove, vent range hood, full-size fridge, and a wall-mounted TV.
Likewise, another side of the living room there is a slightly elevated room which is for your office and creative works. This small room is perfect enough to place a table and chair. Surprisingly, this room has a 400mm deep underfloor storage and a heat recovery ventilation system. Moreover, the bathroom of this house looks spacious and features a shower, composting toilet, sink, and a washer/dryer combo.
The storage stairs with a pullout pantry near the kitchen lead to a bedroom loft. The bedroom has a double bed, wardrobe, and cubby storage. like other tiny houses, the Total Grace offers limited headroom. But you can stand straight on the platform near the bed which is little lowered. You can get more details about the Total Grace on Buildtiny.co.nz!







