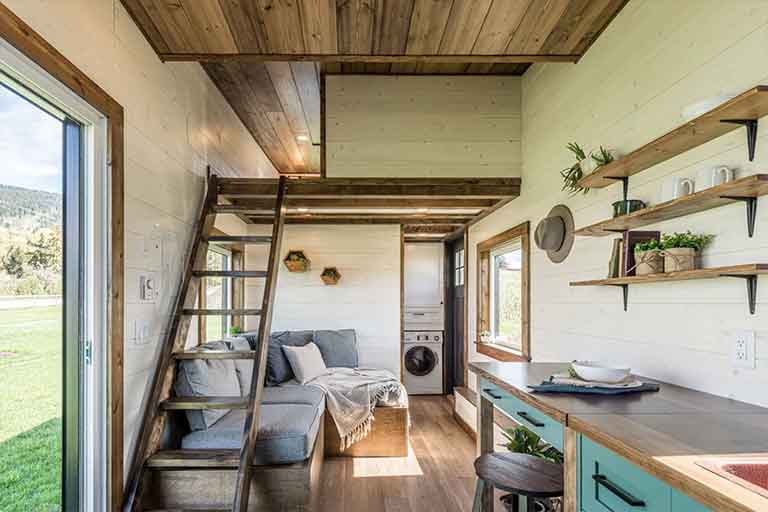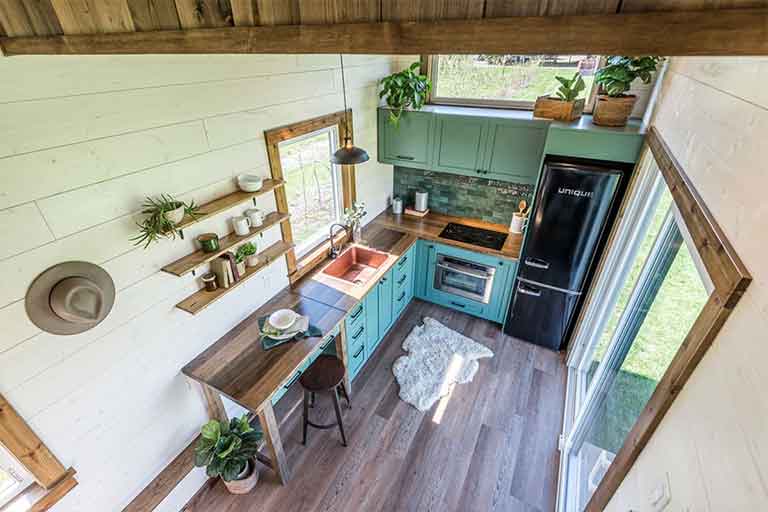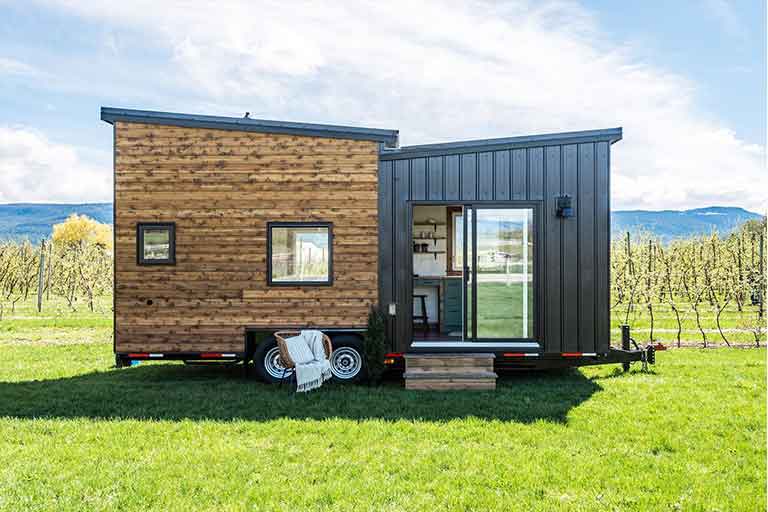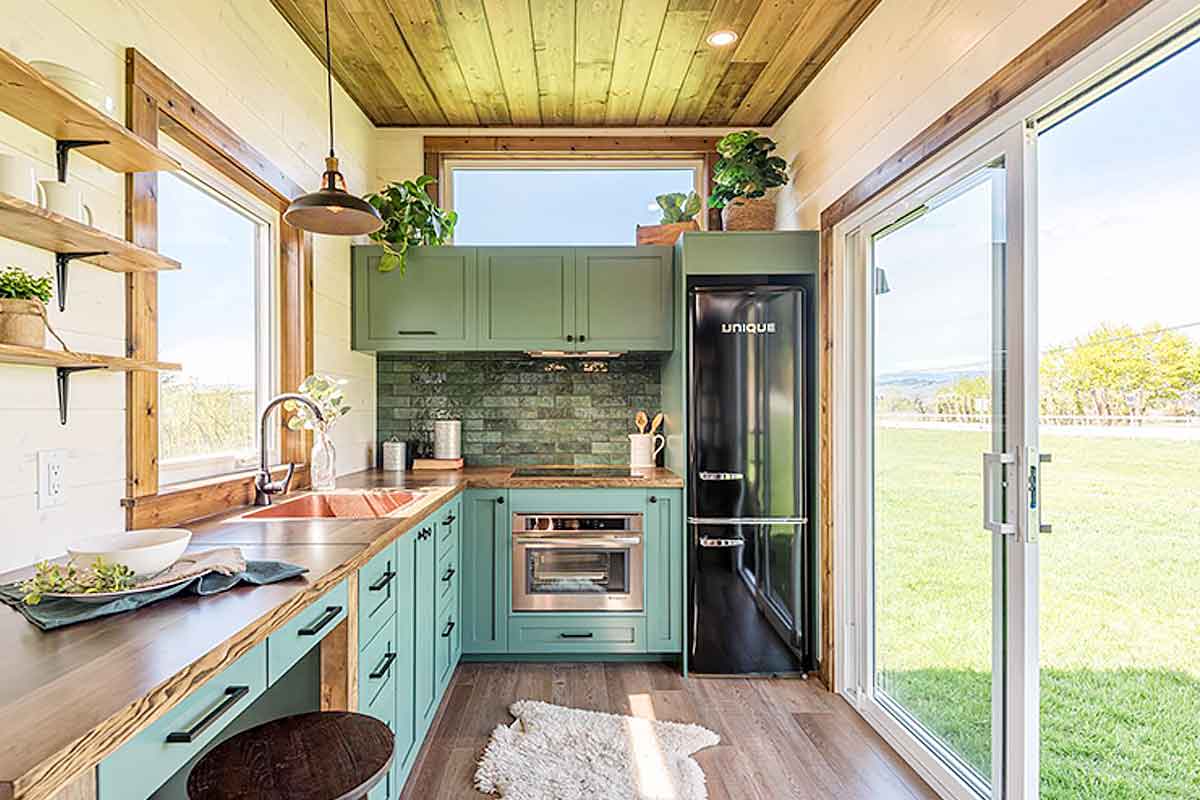The ‘Escape’ is a custom tiny house by Vernon, British Columbia, Canada based builder ‘Summit Tiny Homes’. It is their latest and 20th build so far. However, an eyecatcher of this model is the movable kitchen island which can be turned in to a dining table.
Movable Kitchen Island
Once you finish the food, simply attach the bar top with the kitchen to complete the L-shape counter. This 22 ft long tiny house features a loft bedroom, spacious living room, bathroom, and a kitchen that occupies the end wall of the house. Moreover, the entrance of this house placed near the kitchen and features a massive sliding glass door.

The L-shaped kitchen equipped with a Unique retro fridge, a four-burner electric cooktop, an oven, a copper sink, lots of counter space & storage cabinets, and a movable dining table. Above all, the cozy living area has tons of space in it.

Also, you will have a large couch with built-in storage space, space-saving ladder for loft area, and glassed windows. Surprisingly, you can rearrange the cushions of the sofa to get an additional sleeping space. Passing through the living room you will reach the full-size bathroom.
That includes a composting toilet, vessel sink, washer & dryer combo, medicine cabinet with mirror, and a tile shower with glass door. The vanity can be modified to hold a litter box if you have a cat. The space-saving wooden ladder on the living area leads to the bedroom loft.

There is a queen-size bed with a storage cabinet on both sides and a closet. Also, there is a beautiful skylight that lets you count stars at night. The Summit Tiny Homes worked with its clients Jessi & Nico to build this amazing house. Get more details about this build on Summittinyhomes.com!
