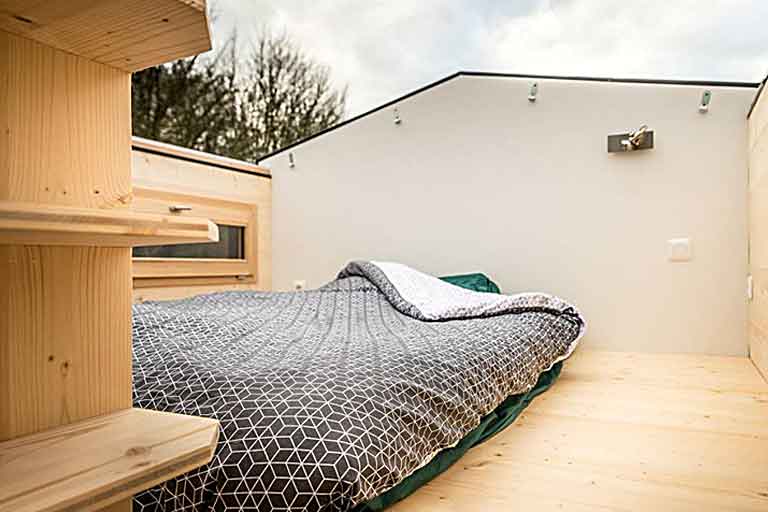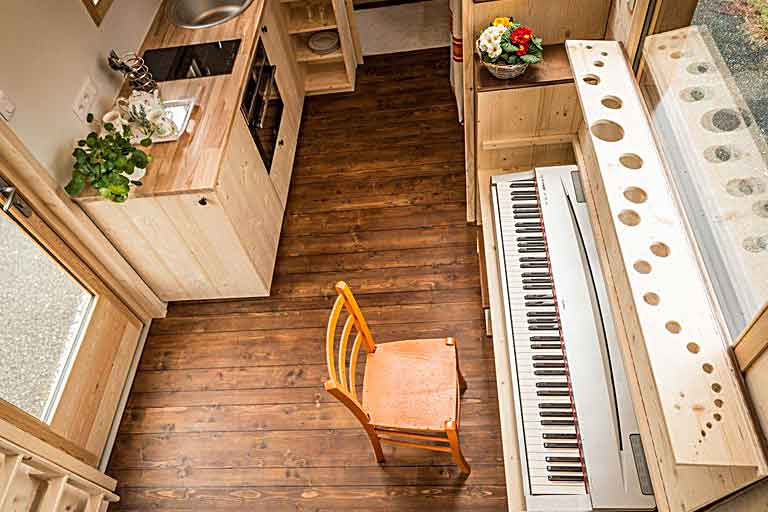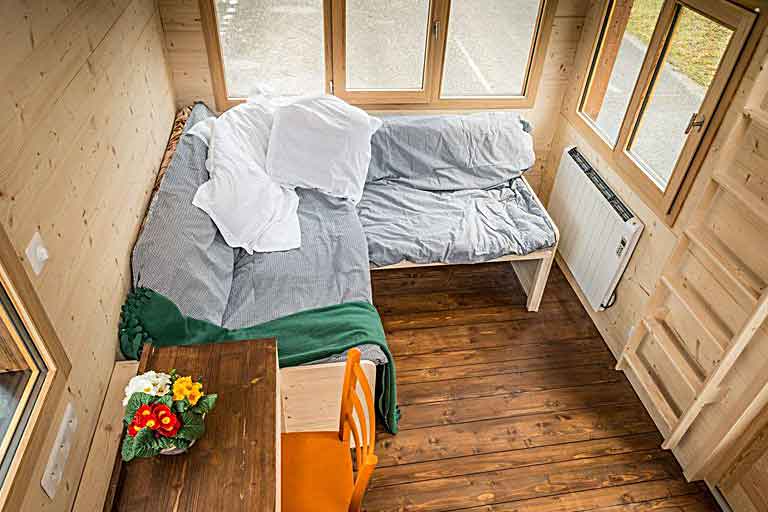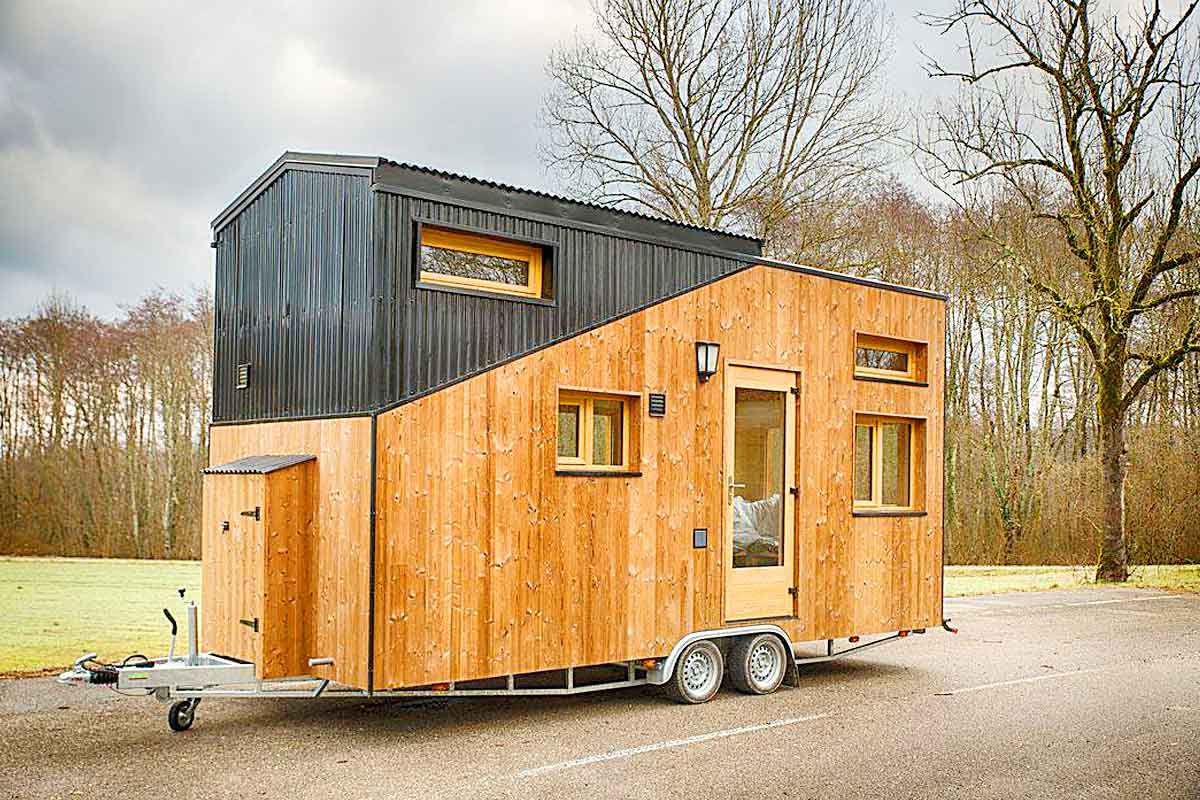The Stéphanie tiny house is one of the unique designs from France based builder Optinid. Unlike other ordinary tiny houses, it looks unique with the open sliding roof. That is to say, it has a sliding roof style sunroof that opens up one of the loft bedrooms to the sky.
Open Roof Bedroom
However, it offers sleeping space for up to six people. Stephanie tiny house measures 6m in length and have 220 sq ft of floor space. Moreover, the clad in fir and black polycarbonate exterior makes the house looks modern while reducing the weight.

At the entrance, there is a sofa bed that sleeps, two people. Next to the living area is a home office that doubles as a music space. It features an electric piano placed inside the desk. While not in use, the deck can be used as a part of the staircase that leads to the loft bedroom.

The kitchen of this tiny house features an oven, stainless steel sink, storage, and two-burner induction stove. However, the pantry with fresh air circulation system features wine “cellar”. Also, there is a small dining table in the kitchen which is completely retractable.
The bathroom placed at the very end of the house. That includes a dry toilet, sliding door, and an 80x80cm shower with a glass door. The main bedroom has a thin and lightweight roof that designed to slid open on rails.

So you will have unlimited headroom and fresh air. Also, there is a room for another two people on a secondary loft bedroom with ladder access. Further, two more can comfortably fit on the sofa bed in the living area. Check the Stéphanie tiny house on Optinid.fr!
