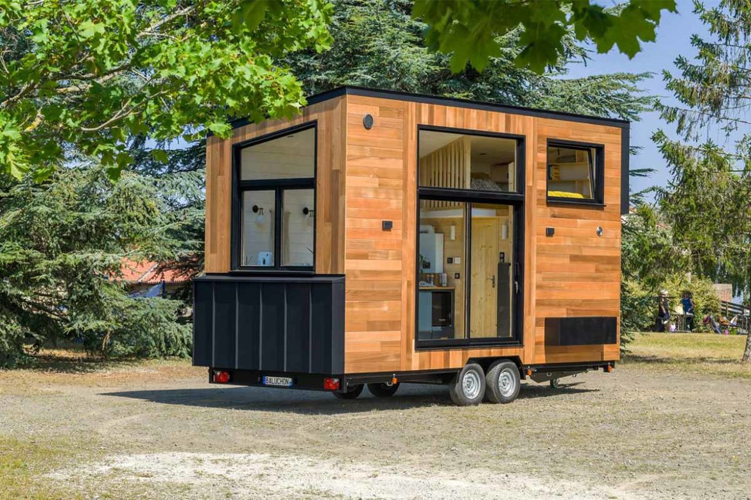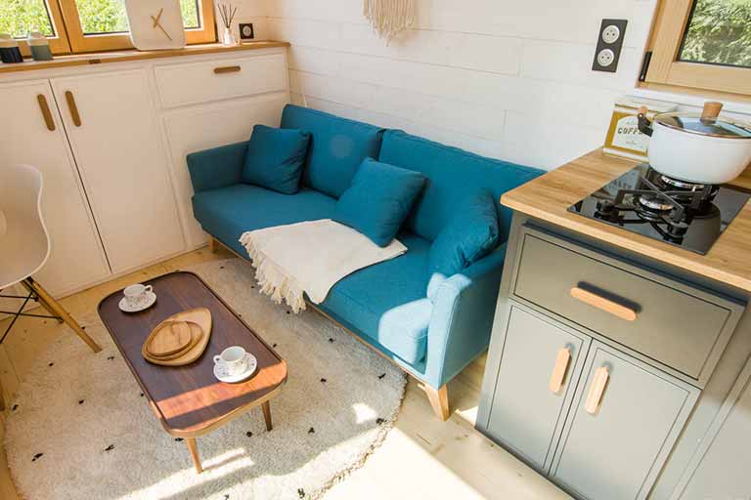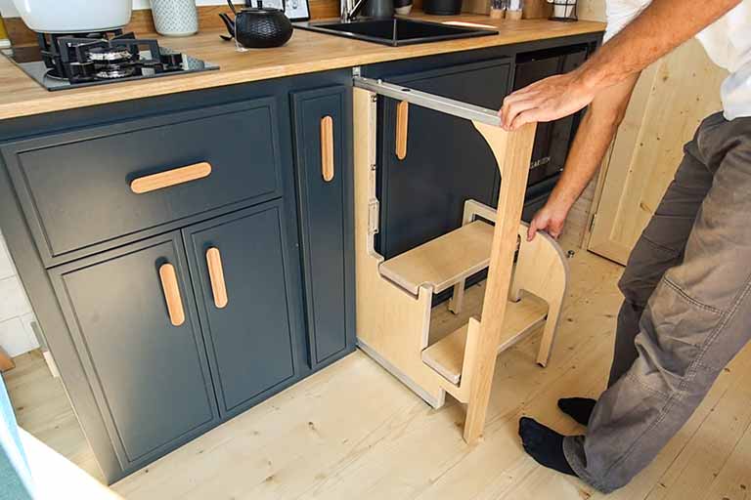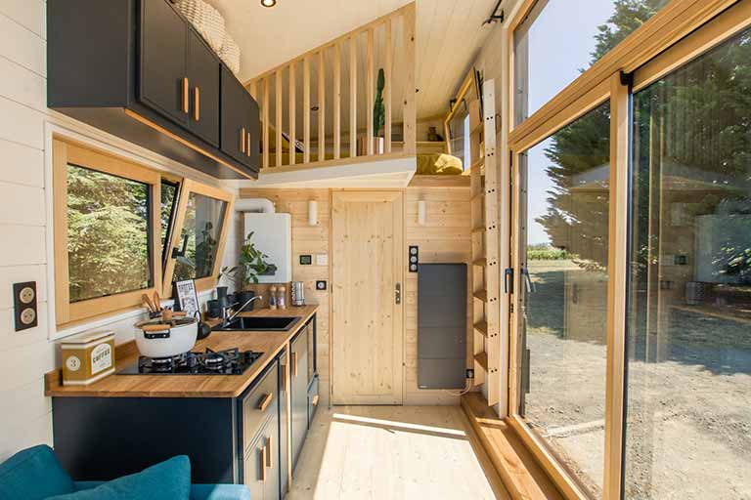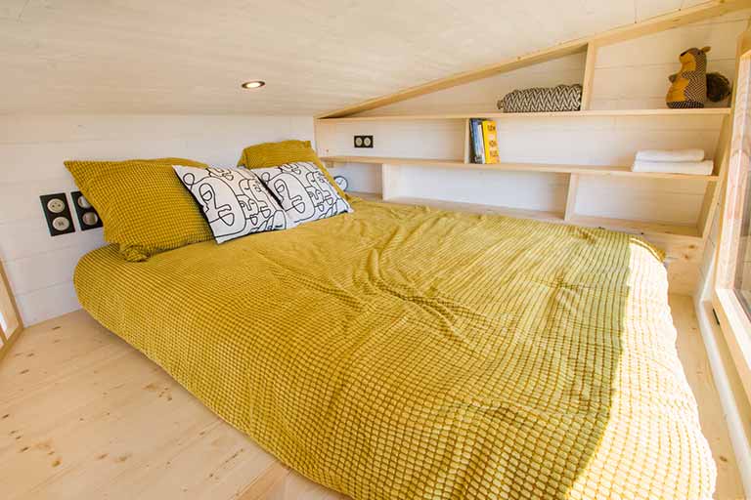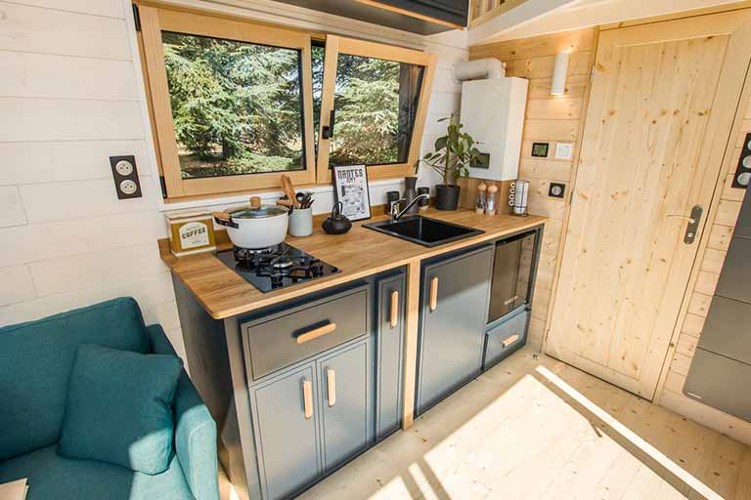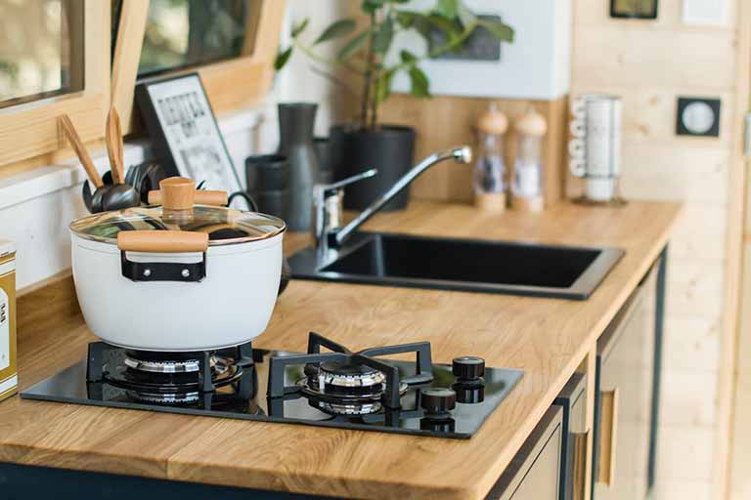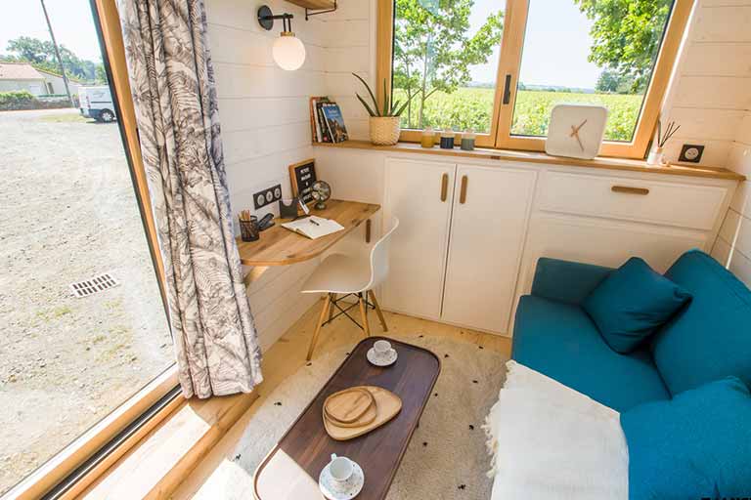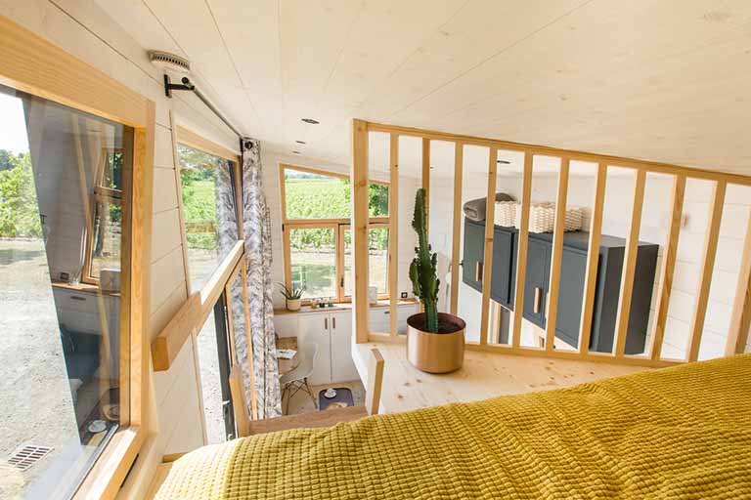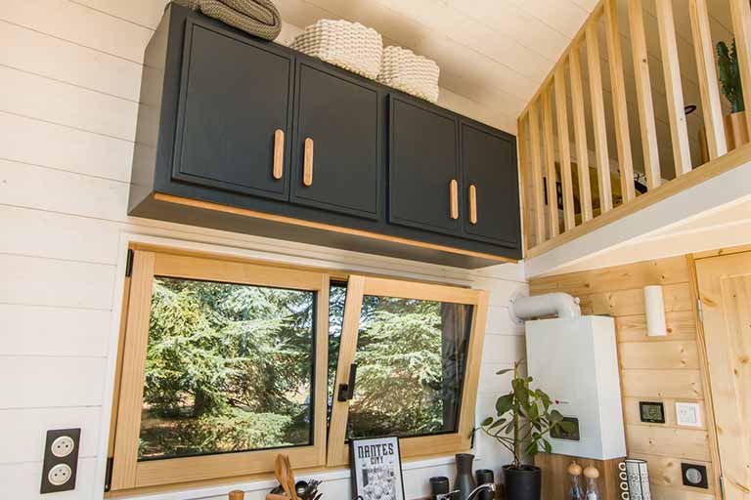More natural light makes the tiny house more spacious and brighter. so you won’t feel crammed into a tight space. The ‘Ia Orana,’ which means “Hello” in Tahitian, is a newly designed tiny house from the French builder ‘Baluchon’. However, the name of this tiny house was given by the owner who got inspired when she traveled around Tahiti.
This 6-meter long tiny house is based on a double-axel trailer. Moreover, this house welcomes the natural lights through the three meters high double glazing door and roof-length windows. The sliding door was installed with the future terrace in mind. The maximum amount of daylight makes the interior brighter and warm.
Further, the living area of this house features a sofa, a small table that is made out of oak, a storage cabinet that extends outside to get deeper space. Next to the living space, there is a kitchen with a two-burner hob, a three-tier vertical drawer for jars, and a sink. Its owner doesn’t want a fridge so the kitchen only has a small freezer.
The interesting feature of the kitchen is the integrated foldable step that can be folded and hidden away when not in use. However, the bathroom occupies most of the space at the end. It is equipped with a 160x80cm shower, corner dry toile, washing machine, and a cabinet with storage drawers.
Further, the mezzanine-style bedroom loft is reached through the removable ladder. The bedroom features a 140x190cm bed and wall-mounted shelves for some extra storage. If you are interested in this build, then contact the builder for more details including pricing.
Source: Baluchon
