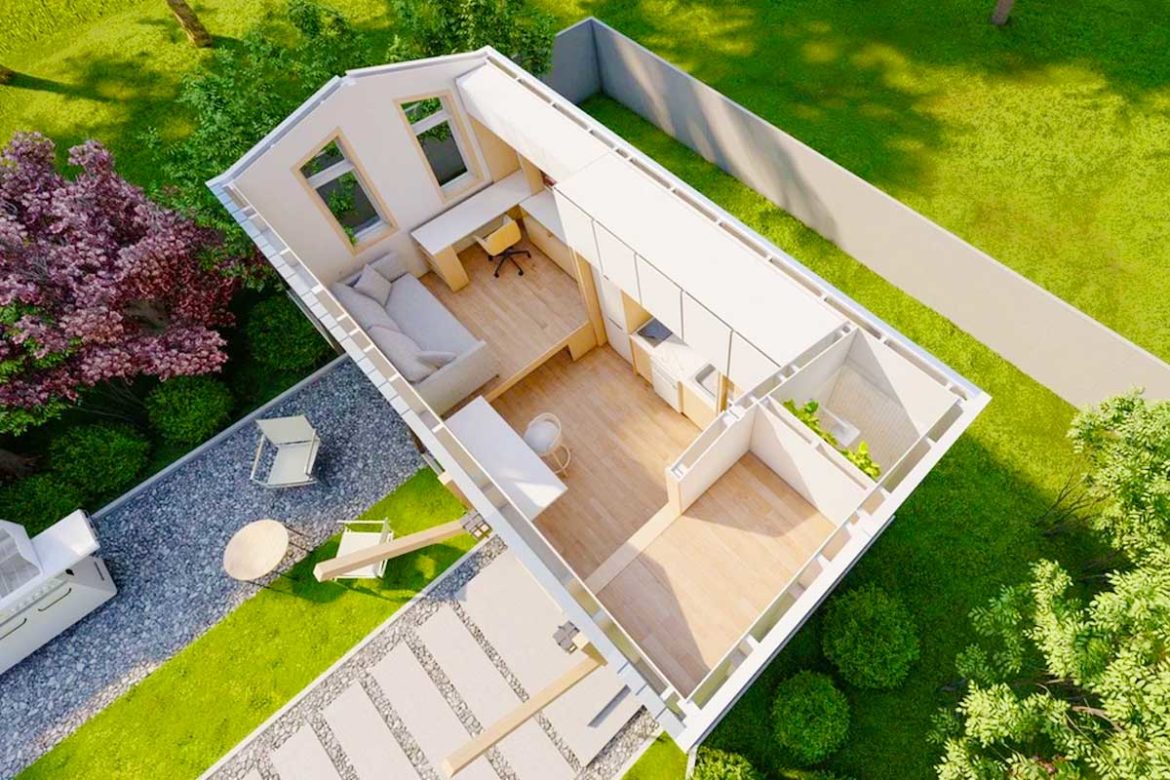Acorn Tiny Homes, based in Canada, introduces the Sakura, an architectural gem embodying a unique fusion of space-saving ingenuity and Japanese-inspired design philosophy. Sakura, meaning cherry blossom in Japanese. Acorn Tiny Homes says they draw inspiration from Japanese tiny living culture, creating a space where every inch serves a purpose.
However, A single space that seamlessly transforms from a bedroom into a fully functional kitchen is unique in tiny house history. Currently, this tiny house is a plan and a render model. Once built it measures 21.5′ x 10.5′ and has 225 sqft of livable space. Also, it is a foundation-only model. so you can move this tiny house.
What sets Sakura apart is its invisible kitchen. Cleverly concealed behind cabinetry and doors, the kitchen vanishes when not in use, creating a seamless transition into a cozy bedroom. The design maximizes space with wall-to-wall, floor-to-ceiling built-in cabinetry, offering over 290 cubic feet of storage.

The kitchen boasts a quartz countertop, induction cook stove, dishwasher, built-in oven/microwave, a 24” fridge, and a washer/dryer combo. An extendable pull-out kitchen counter adds 6 sqft of prep space, making culinary adventures a joy.
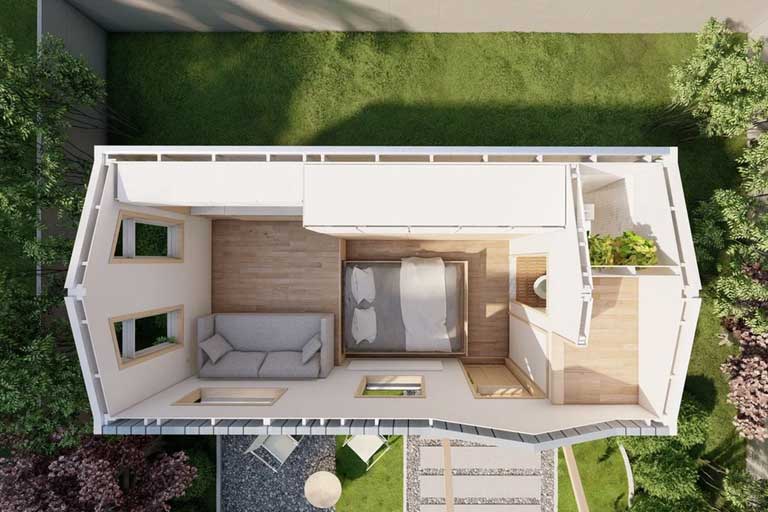
The tiny house experience is elevated with a wet bathroom featuring fully tiled walls and floors. A 9′ ceiling and a strategically placed skylight overlooking the shower add an air of luxury and openness to the compact space.

The raised living room floor conceals a slide-away bed, offering over 100 sqft of open floor space when not in use. A loft space of 17 sqft provides additional storage options, ensuring that every corner serves a purpose.
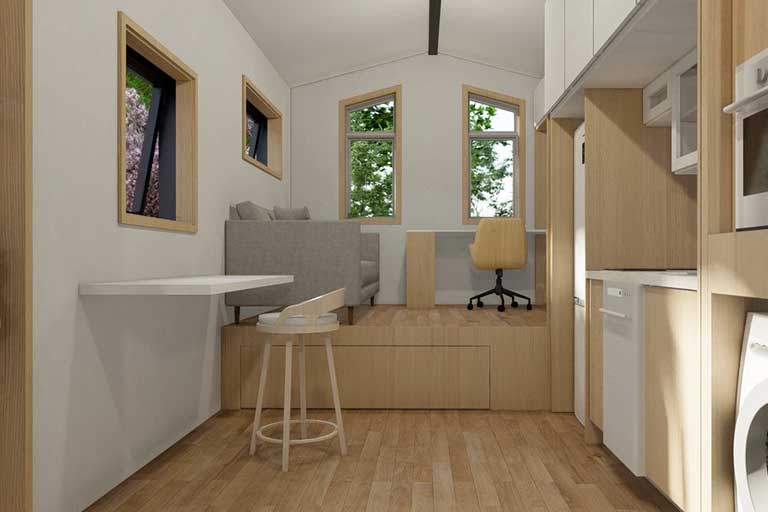
Acorn Tiny Homes provides customization options, including solar systems, fully off-grid packages, and home automation. The starting price for this transformative tiny house is $149,000 CAD.

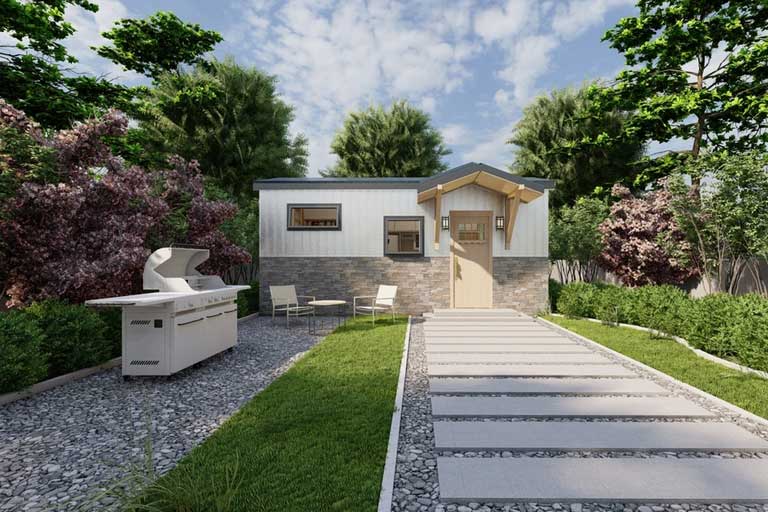
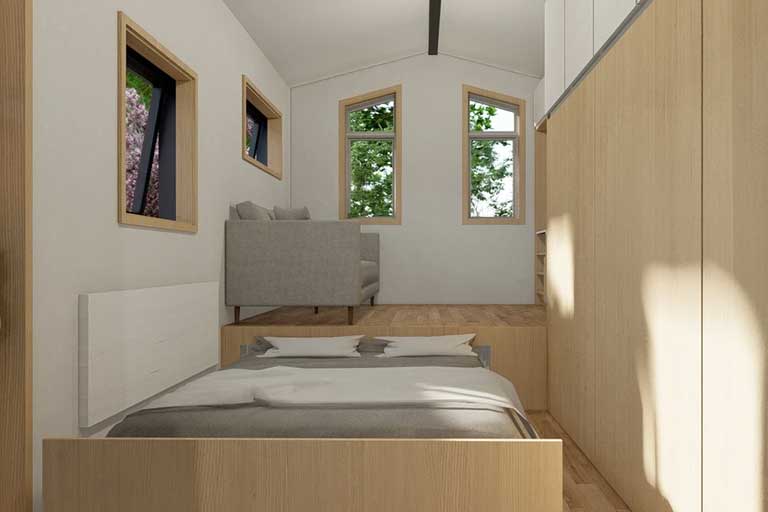
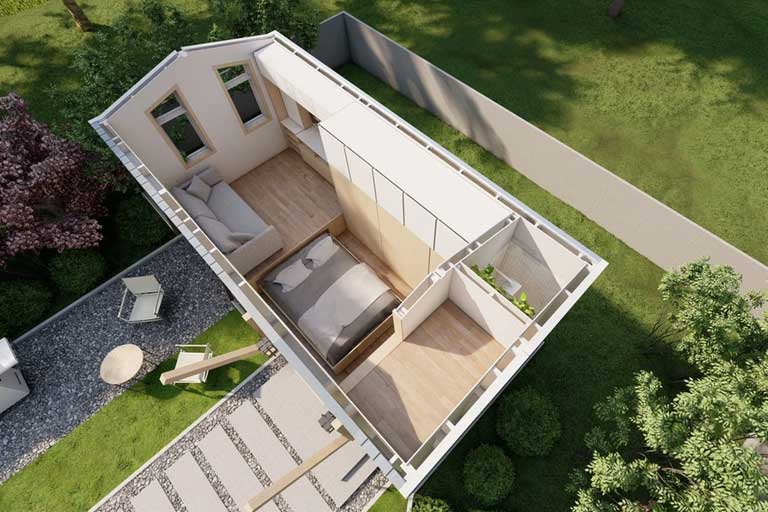
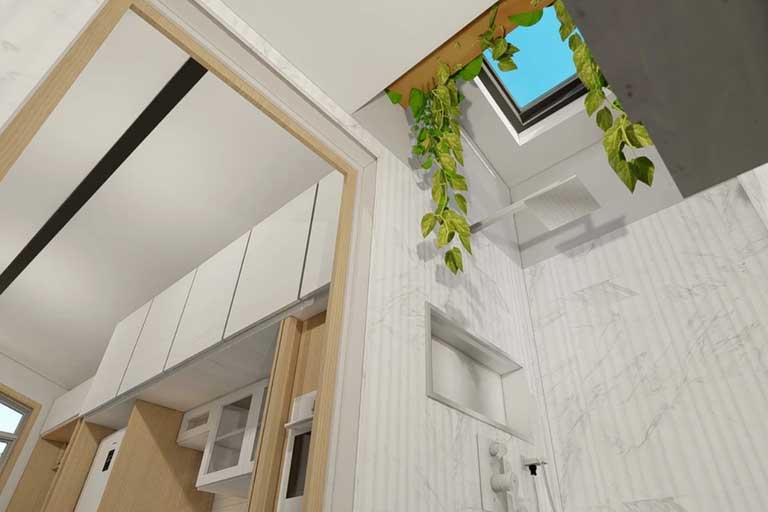
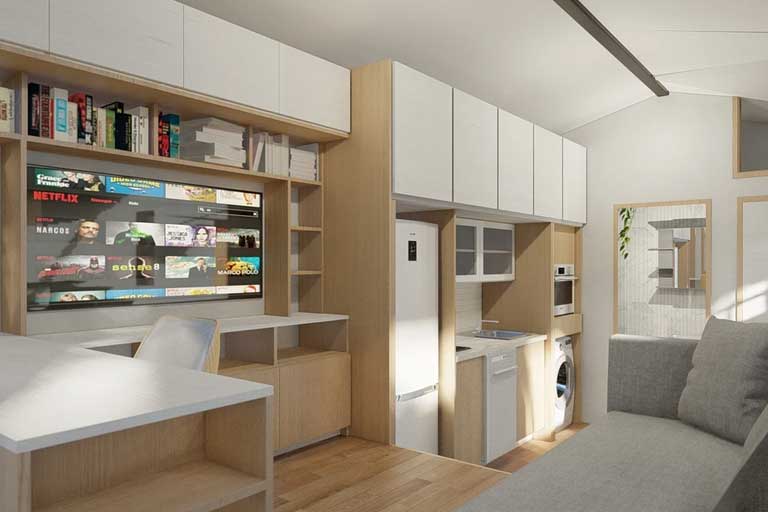
Source: Acorn Tiny Homes
