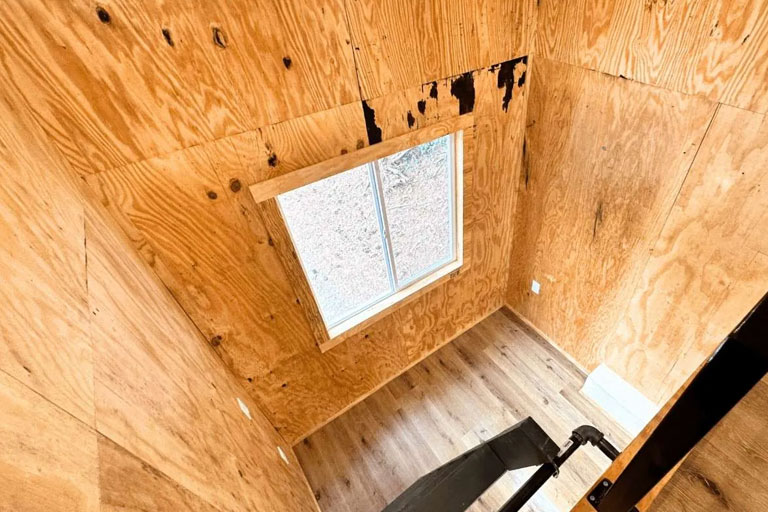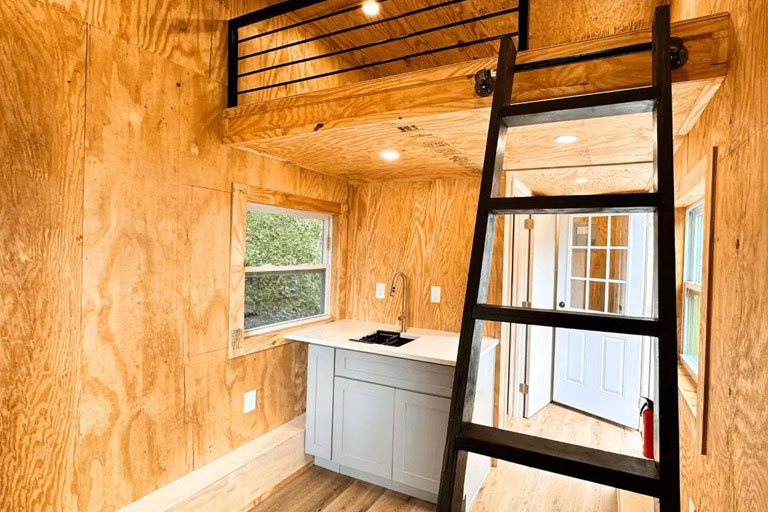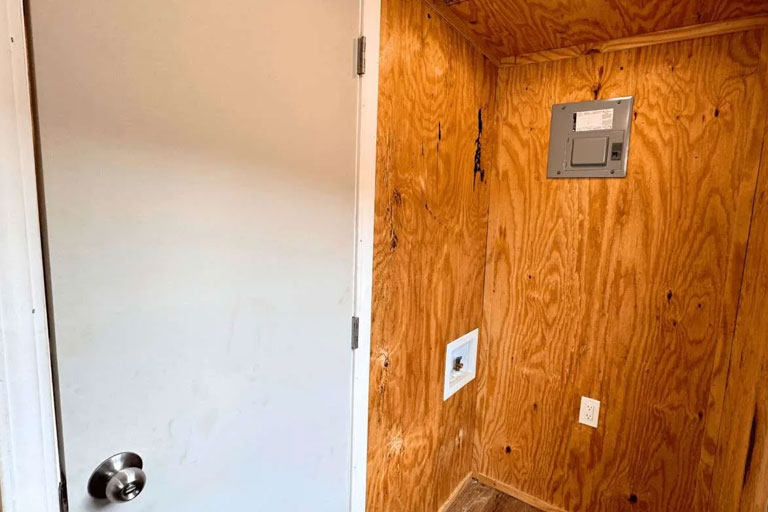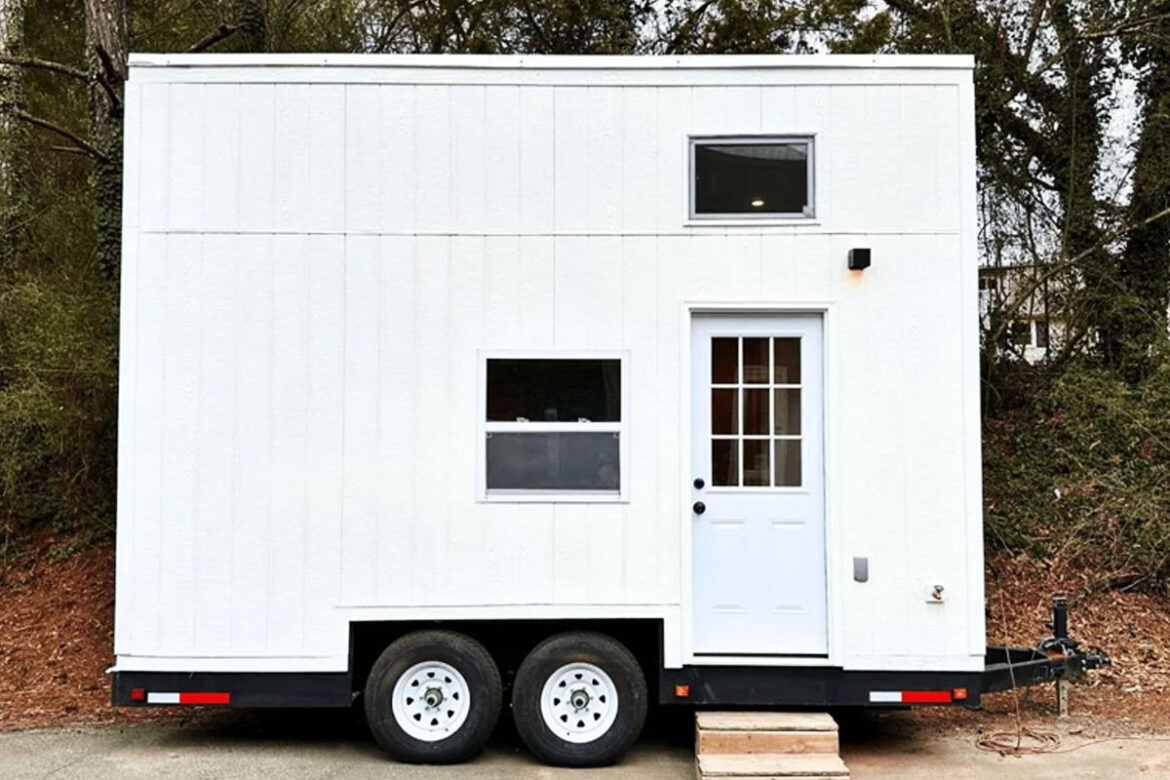The Element 16 is a compact tiny house built to implement your DIY customizing preferences. Measuring 16′ long, 8.5′ wide, and 13.5′ tall, this tiny house offers a practical 135 sq. ft. of ground floor space. Also, has a dedicated loft space that serves as a bedroom.
Crafted by the Dragon Tiny Homes, based in Snellville, Georgia, The Element 16 is known for its affordable yet stylish designs. Weighing 7,000 lbs., this model boasts a sturdy construction and is built to last. Step inside, and you’ll be greeted by an open layout featuring unfinished plywood walls, ready for your personal touch and customization as I said earlier.
The full-size bathroom includes a standard flushing toilet and a 32-inch shower area, ensuring comfort and convenience. Plus, there’s an optional laundry area for added functionality. But that’s not all, the bathroom also offers a 40-inch deep customizable storage space, perfect for storing your essentials and keeping your tiny abode clutter-free.

The exterior of the Element 16 is clad in durable LP Smart Siding, ensuring durability and longevity. Meanwhile, the loft bed can accommodate a king-size mattress, providing ample space for rest and relaxation.

As of their website, the Element 16 starts at US$19,500. But that’s only for limited time. After that the regular starting price will be US$$23,500. Also, you have to do some customizations work and sped a separate budget for appliances and interior works.




Source: Dragon Tiny Homes
