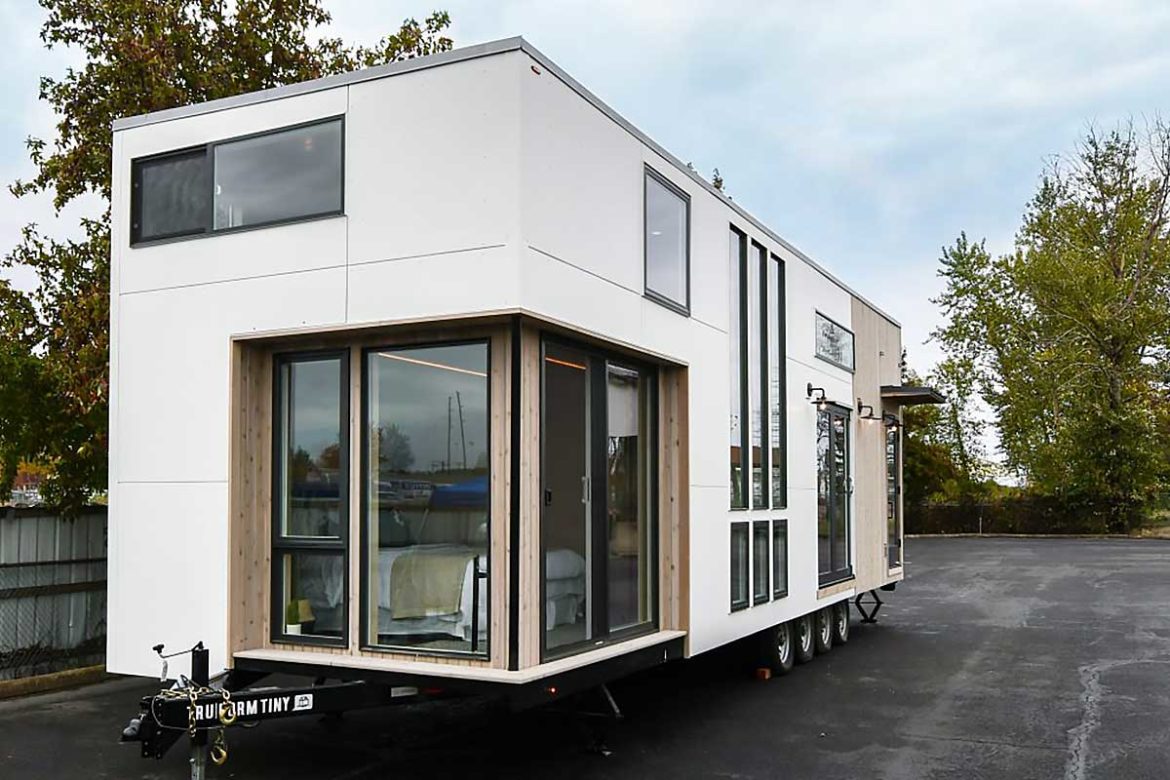The Urban Park Max is an ultra-modern park model-style tiny house that measures 37-ft in length and 10-ft in width. However, the useable space of the construction is just under 400 sq ft. It is a recent build from the Oregon, USA-based company called ‘TruForm Tiny’.
This modern urban design uses the open concept layout to make the house looks spacious. Moreover, this almost single-level tiny house has an additional loft area to sleep or store your belongings. Also, like any other tiny home, it features a main floor main bedroom, kitchen, and large living area.
But, it also features a garage door opening at the entrance, an almost roof-length tall windows, and a bathroom with a bathtub which is quite uncommon in other typical tiny houses. Because of the huge size, you can place it on a foundation or use it as a park model home.
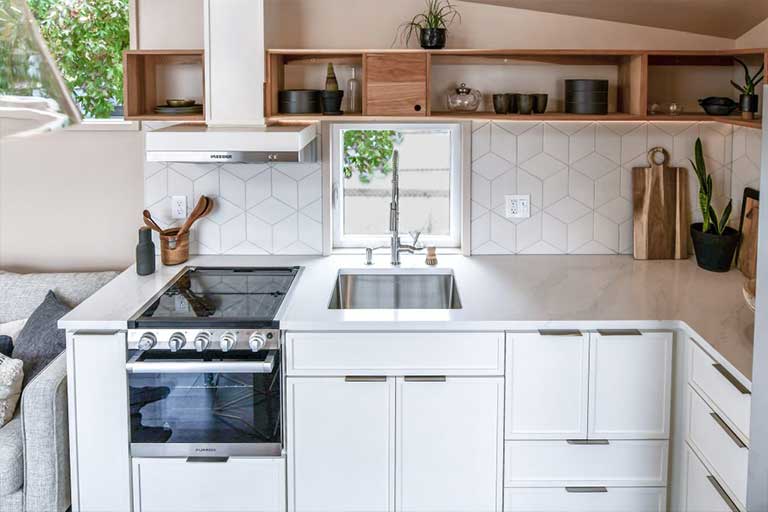
Above all, the ‘TruForm Tiny’ says it’s a semi-customizable build. So the customers can make some minor changes depending on their vibes and taste. As I mentioned earlier, the garage-style door opens to nature and brings natural light and fresh air into the house.
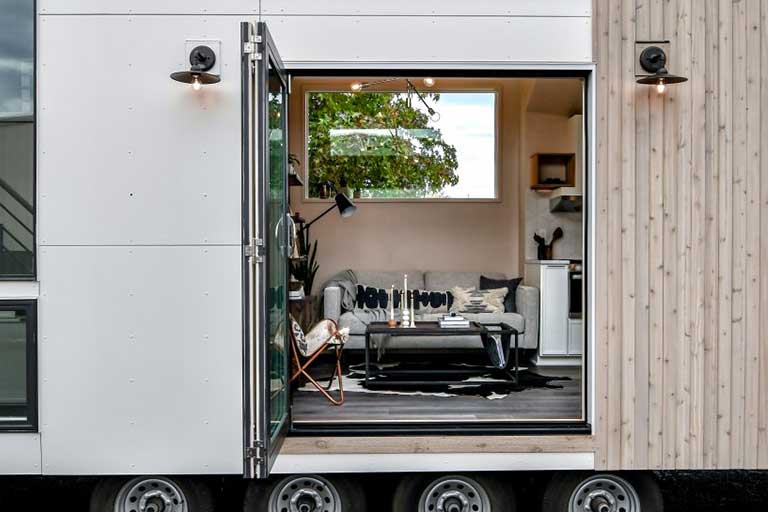
Behind the door, there is a spacious living room with a nice sofa, coffee table, and a small shelf. Further, a kitchen with a full-size refrigerator, a dining table that seats four, a sink, a stove, a range hood, an oven, and tons of cabinet storage.
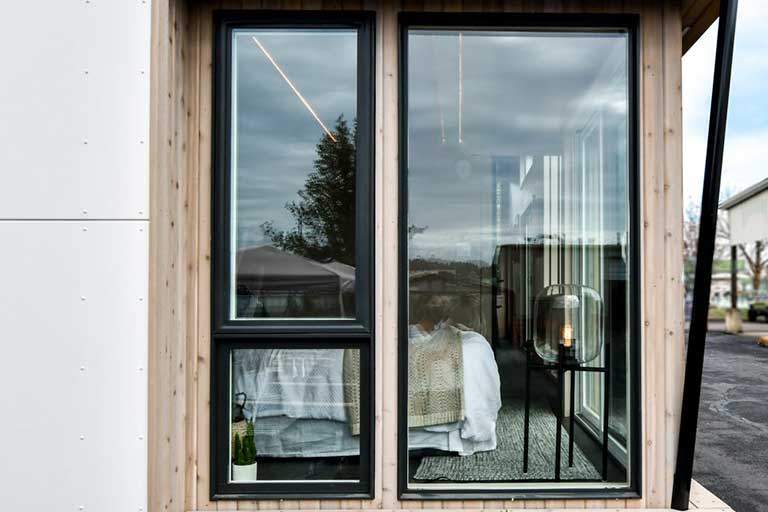
They said, the Urban Park Max is an advanced modified version on their previous build ‘Villa Max’. Finally, according to their website the starting price for the untra-modern tiny house is US$185,000.
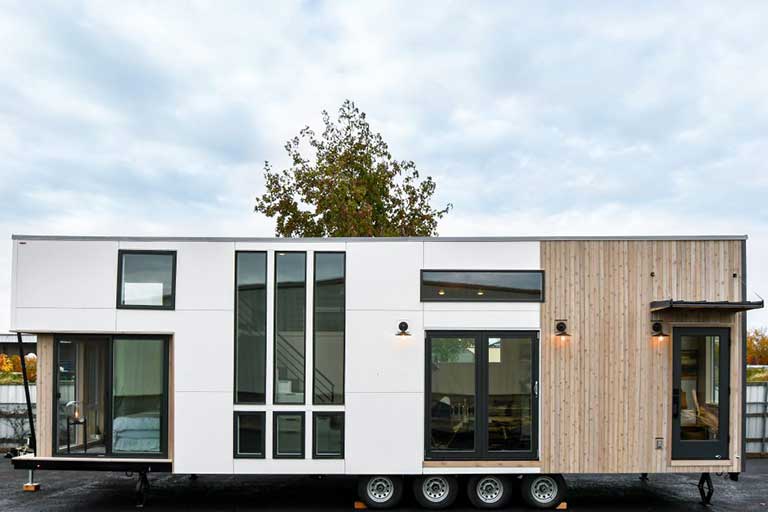
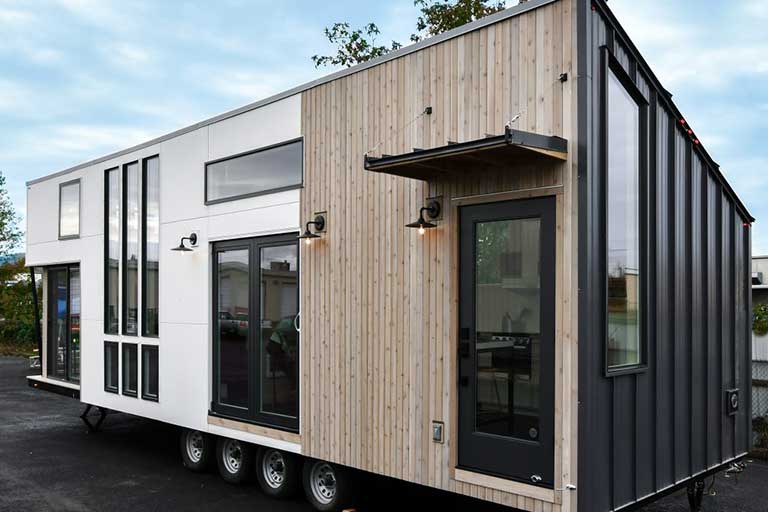
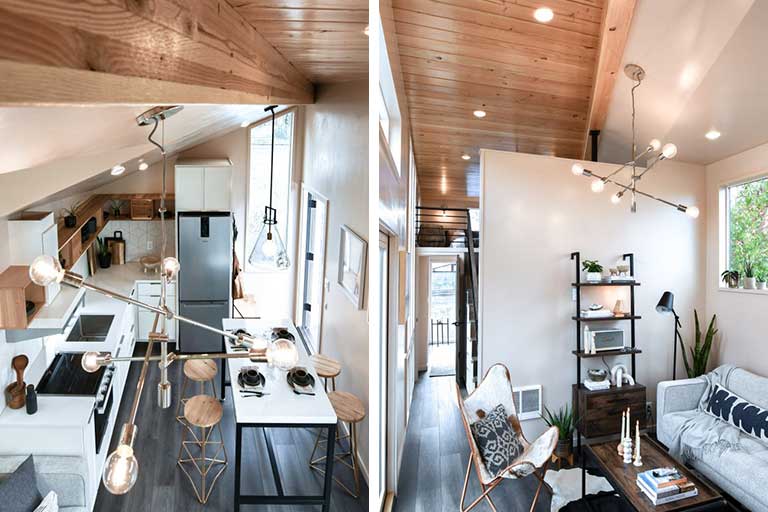
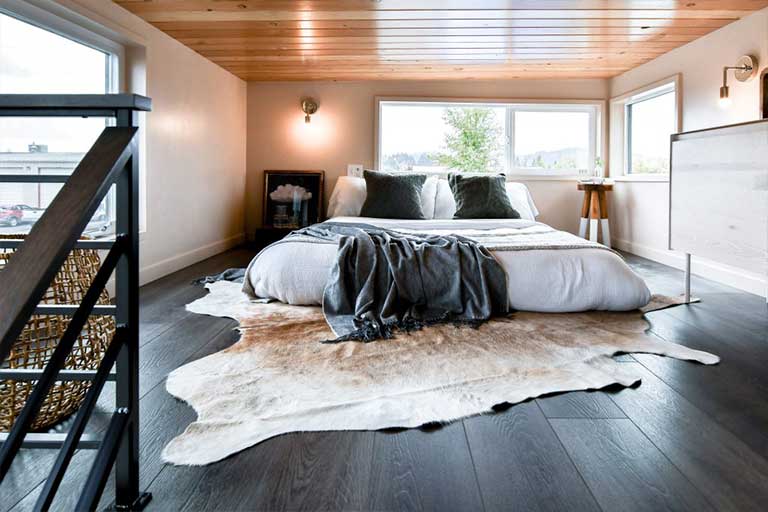

Source: TruForm Tiny
