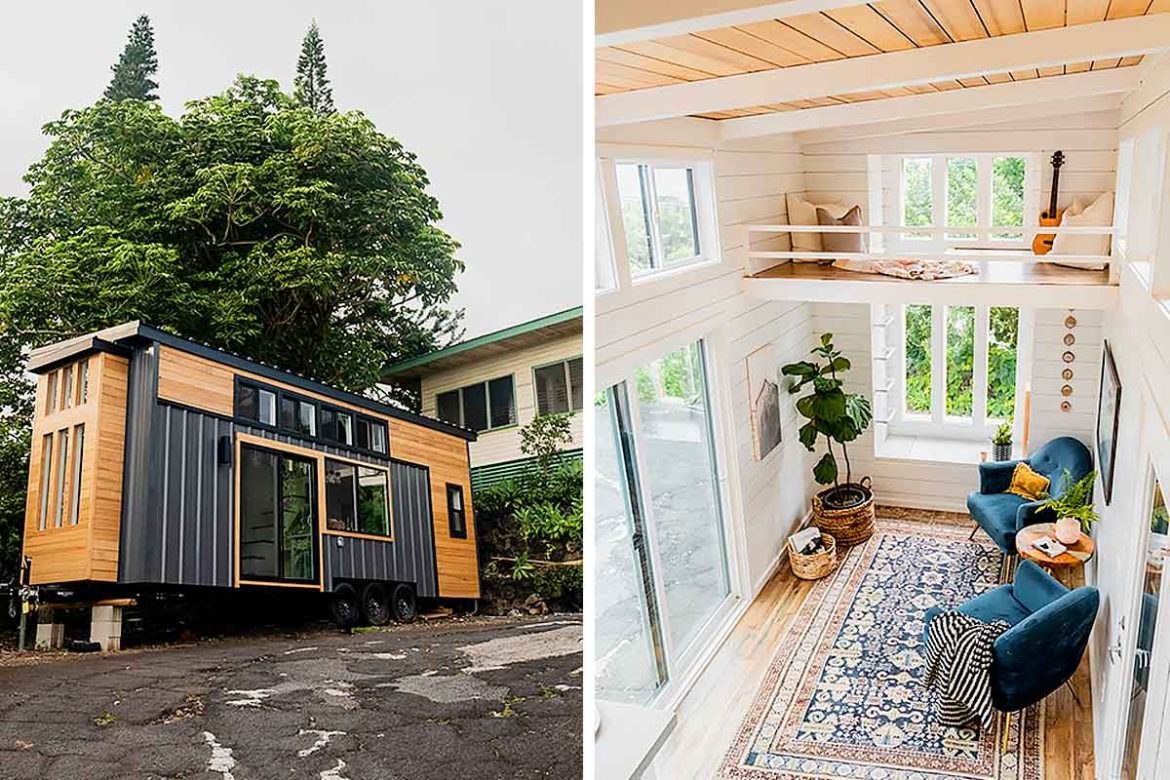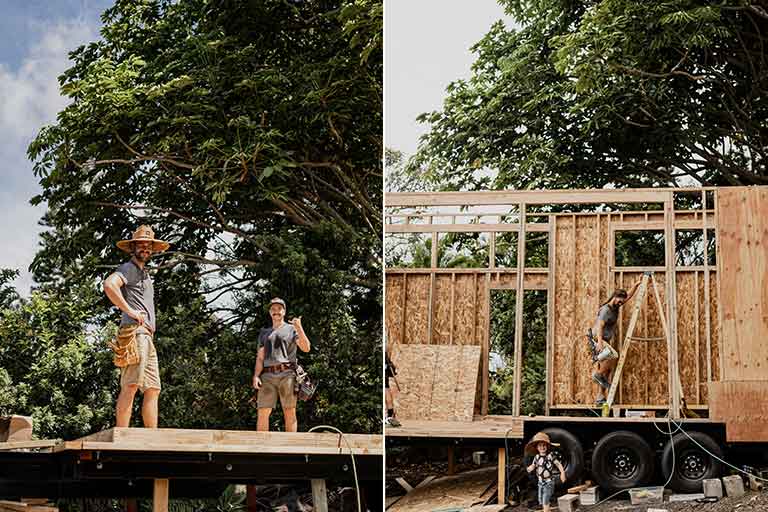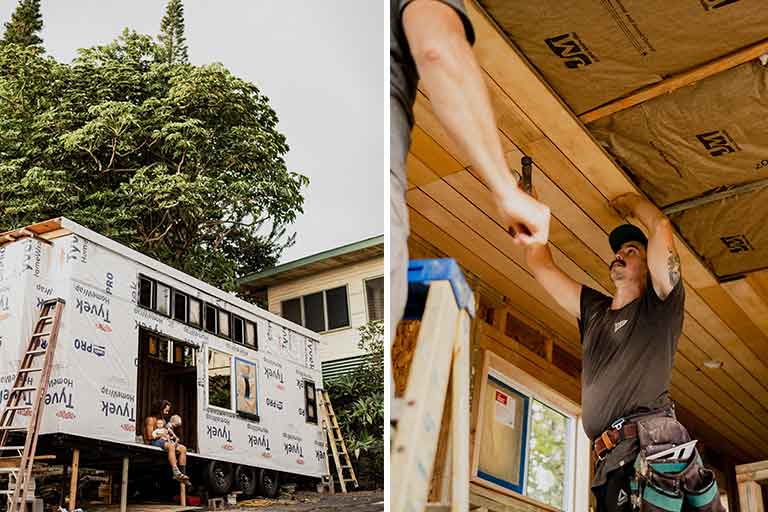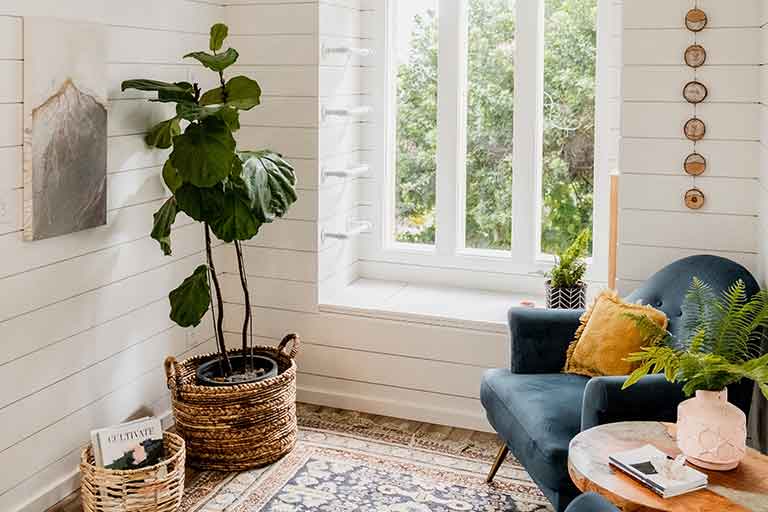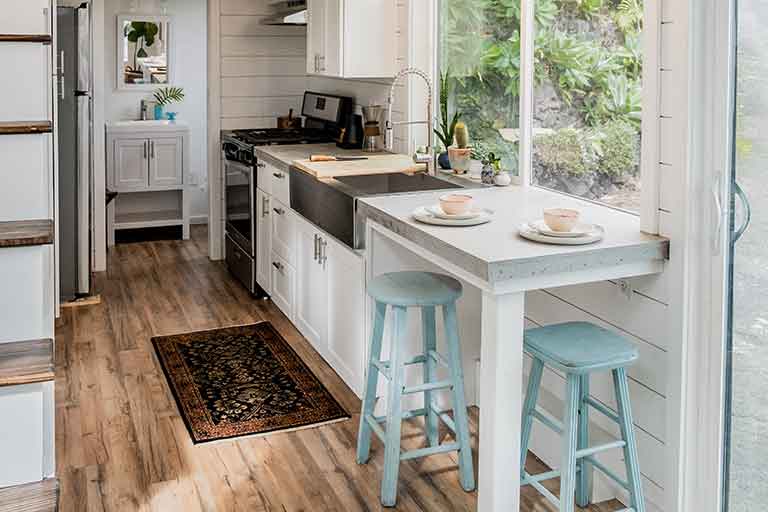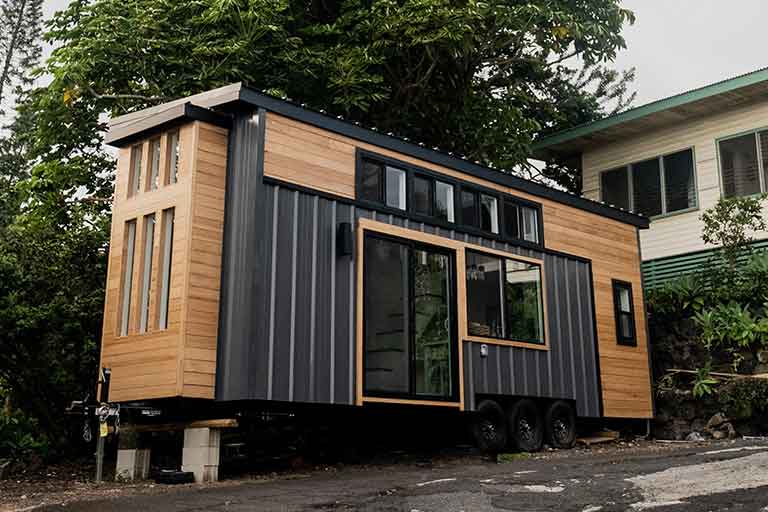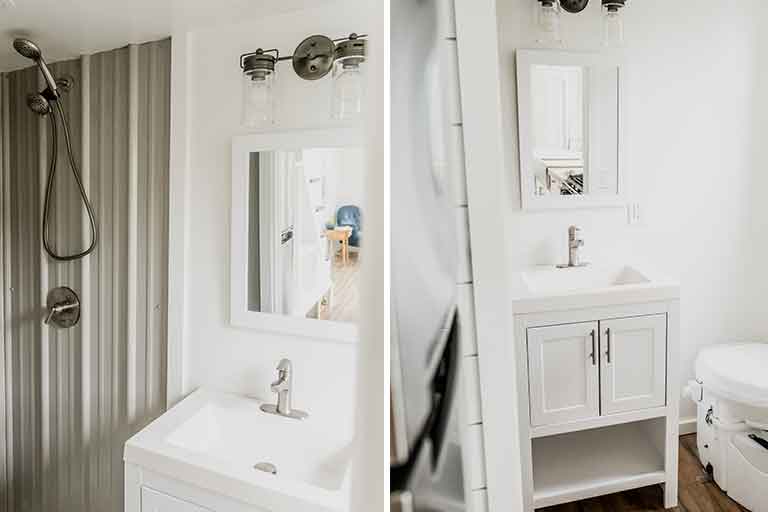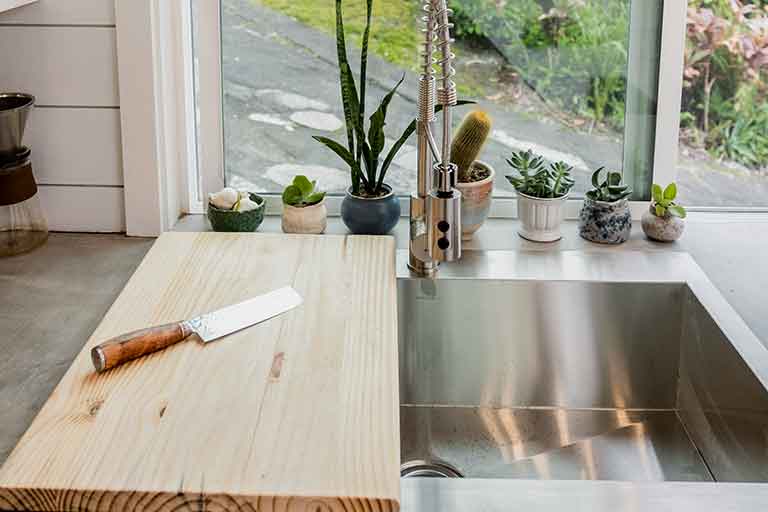Taylor McClendon and his wife Michaella moved to the Big Island two years ago to run their wedding photography & videography business. Like all of us when COVID-19 hit, their photography business was canceled. However, after spending two weeks into the shutdown Taylor woke up with the dream of building a tiny house during the lockdown period. Not only in shutdown, Michaella and Taylor always liked the idea of tiny living and wanted to build one for themselves.
So they took advantage of this situation and prepared to build a tiny house. Therefore, Taylor pitched the idea to his friends Greg & Joy Huffman who are like a mom & pap to them. Greg is a long time builder, carpenter, and a contractor while Joy is an experienced and reputable interior designer & home planner. Also, their son Ike Huffman who is a well-versed finish carpenter joins the construction process. Each of them bringing an essential piece to the puzzle to the dream come true.
“Building a tiny house is like constructing a skyscraper on a postage stamp! – You can’t afford to mess up your measurements or else it offsets everything. An inch here and there affect the entire design”
– Greg
Their first hurdle to conquer was buying the right trailer. However, they found the exact one by “Iron Eagle” in Oregon. Unfortunately due to COVID, shipping was going to be slowed way down and they have to wait for a month to get to Hawaii. Luckily, they got a brand new Iron Eagle tiny house 3 axel trailer measures 28’ with a 2’ bump out within three days from the nearest seller. That is to say, they worked Monday-Friday for 25 days to complete the build. The northwest tongue and groove cedar added such an elegant and natural softness to the edginess of the contemporary and minimalist design.
Built By Family And Friends!
Further, this house has the extra loft above the living space which is accessible via the bump/window seat. The custom vertical windows created an amazing architectural feature outside. The modular ladder in the living room leads to the main bedroom loft. Likewise, the tongue bump-out became the climbing access to the secondary loft. The key design strategy here is to make this tiny house not feel so tiny. So they have come across a number of tiny houses over the years that simply could have used a few extra windows to make all the difference.
And the result is amazing, natural lights make the house looks brighter and bigger. To clarify, each family member had a specific role to make the entire thing come together. Taylor said, “I have to say though that Greg took the bulk load, staying up at night solving the technical problems all along the way”.
Due to the limited space you truly have to choose: “Big kitchen? Small bathroom? Living space? What do we value giving the most space to. For us it was kitchen + living space. Bedroom and bathroom are lovely and functional but not the primary focal points.
– Taylor McClendon
Moreover, they actually sold this tiny house a few weeks ago, but they will have plans up available to purchase in a week on their website. Finally, Taylor & Michaella have a plan to move back to the mainland this fall and offer this tiny home design to built for order out of Dallas, Texas. Love their story? join their adventurous journey by following their Instagram accounts tayandmckay and tinyinhawaii!
